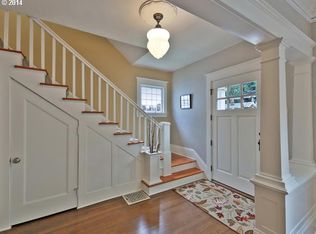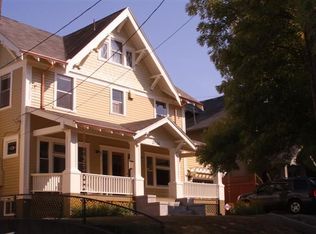Sold
$1,325,000
2515 NE 27th Ave, Portland, OR 97212
6beds
3,654sqft
Residential, Single Family Residence
Built in 1911
5,227.2 Square Feet Lot
$1,296,100 Zestimate®
$363/sqft
$5,060 Estimated rent
Home value
$1,296,100
$1.21M - $1.39M
$5,060/mo
Zestimate® history
Loading...
Owner options
Explore your selling options
What's special
Timeless and elegant craftsman foursquare in the heart of Grant Park/Historic Irvington exudes comfort & charm. Original milled woodwork, includes entry way bench, built-in buffet, box beams,crown moldings, french doors and recently refinished wood floors throughout the main and 2nd floor. Practical organization of space and flow includes six large bedrooms, five above ground one in the lower level and a bathroom on each of the four levels. The quiet and serene escape, newly carpeted and updated third floor primary suite, features an elegant shower and roomy walk-in and around closet. Clear vertical grain fir trim throughout enhances the updated large basement creating a warm and welcoming entertainment/family room, the sixth bedroom, a full bathroom, laundry room and ample built-in storage. The basement has an independent entrance on the north side of the house. Central air, 95% efficiency furnace, on-demand water heater, earthquake retrofitting, double-pane glass wooden framed windows for efficiency and a transferable roof warranty for peace of mind. [Home Energy Score = 1. HES Report at https://rpt.greenbuildingregistry.com/hes/OR10209631]
Zillow last checked: 8 hours ago
Listing updated: June 20, 2025 at 01:59am
Listed by:
Jeanine Dixon 503-288-2576,
Windermere Realty Trust
Bought with:
Beth Bonita, 201204289
Windermere Realty Trust
Source: RMLS (OR),MLS#: 604792446
Facts & features
Interior
Bedrooms & bathrooms
- Bedrooms: 6
- Bathrooms: 4
- Full bathrooms: 3
- Partial bathrooms: 1
- Main level bathrooms: 1
Primary bedroom
- Features: Updated Remodeled, Floor4th, Double Sinks, Suite, Tile Floor, Walkin Closet, Walkin Shower, Wallto Wall Carpet
- Level: Upper
- Area: 294
- Dimensions: 21 x 14
Bedroom 1
- Features: Wallto Wall Carpet
- Level: Lower
- Area: 120
- Dimensions: 12 x 10
Bedroom 2
- Features: Wood Floors
- Level: Upper
- Area: 168
- Dimensions: 14 x 12
Bedroom 3
- Features: Wood Floors
- Level: Upper
- Area: 154
- Dimensions: 14 x 11
Bedroom 4
- Features: Wood Floors
- Level: Upper
- Area: 156
- Dimensions: 13 x 12
Bedroom 5
- Features: Wood Floors
- Level: Upper
- Area: 121
- Dimensions: 11 x 11
Dining room
- Features: French Doors, Hardwood Floors, Closet
- Level: Main
- Area: 196
- Dimensions: 14 x 14
Family room
- Features: Bookcases, Laminate Flooring
- Level: Lower
Kitchen
- Features: Dishwasher, Disposal, Microwave, Free Standing Range, Free Standing Refrigerator, Granite, Tile Floor
- Level: Main
- Area: 168
- Width: 14
Living room
- Features: Beamed Ceilings, Bookcases, Fireplace, Hardwood Floors
- Level: Main
- Area: 390
- Dimensions: 15 x 26
Heating
- Forced Air, Forced Air 95 Plus, Fireplace(s)
Cooling
- Central Air
Appliances
- Included: Dishwasher, Free-Standing Gas Range, Free-Standing Refrigerator, Microwave, Stainless Steel Appliance(s), Washer/Dryer, Disposal, Free-Standing Range, Tankless Water Heater
- Laundry: Laundry Room
Features
- Floor 3rd, Granite, High Speed Internet, Closet, Bookcases, Beamed Ceilings, Updated Remodeled, Floor 4th, Double Vanity, Suite, Walk-In Closet(s), Walkin Shower
- Flooring: Hardwood, Laminate, Tile, Wall to Wall Carpet, Wood
- Doors: French Doors
- Windows: Double Pane Windows, Wood Frames
- Basement: Exterior Entry,Finished,Full
- Number of fireplaces: 1
- Fireplace features: Gas
Interior area
- Total structure area: 3,654
- Total interior livable area: 3,654 sqft
Property
Parking
- Parking features: Driveway, On Street
- Has uncovered spaces: Yes
Features
- Stories: 4
- Patio & porch: Patio, Porch
- Exterior features: Garden, Yard
- Fencing: Fenced
Lot
- Size: 5,227 sqft
- Dimensions: 50 x 100
- Features: Level, Sprinkler, SqFt 5000 to 6999
Details
- Additional structures: ToolShed
- Parcel number: R119978
- Zoning: R5
Construction
Type & style
- Home type: SingleFamily
- Architectural style: Craftsman,Four Square
- Property subtype: Residential, Single Family Residence
Materials
- Lap Siding, Wood Siding
- Foundation: Concrete Perimeter
- Roof: Composition
Condition
- Updated/Remodeled
- New construction: No
- Year built: 1911
Utilities & green energy
- Gas: Gas
- Sewer: Public Sewer
- Water: Public
Community & neighborhood
Location
- Region: Portland
- Subdivision: Grant Park
Other
Other facts
- Listing terms: Cash,Conventional
- Road surface type: Paved
Price history
| Date | Event | Price |
|---|---|---|
| 6/18/2025 | Sold | $1,325,000$363/sqft |
Source: | ||
| 5/2/2025 | Pending sale | $1,325,000$363/sqft |
Source: | ||
| 4/25/2025 | Listed for sale | $1,325,000+10.4%$363/sqft |
Source: | ||
| 5/25/2023 | Sold | $1,200,000-4%$328/sqft |
Source: | ||
| 5/4/2023 | Pending sale | $1,250,000$342/sqft |
Source: | ||
Public tax history
| Year | Property taxes | Tax assessment |
|---|---|---|
| 2025 | $15,636 +3.7% | $580,310 +3% |
| 2024 | $15,074 +4% | $563,410 +3% |
| 2023 | $14,495 +2.2% | $547,000 +3% |
Find assessor info on the county website
Neighborhood: Grant Park
Nearby schools
GreatSchools rating
- 10/10Irvington Elementary SchoolGrades: K-5Distance: 0.7 mi
- 8/10Harriet Tubman Middle SchoolGrades: 6-8Distance: 1.5 mi
- 9/10Grant High SchoolGrades: 9-12Distance: 0.6 mi
Schools provided by the listing agent
- Elementary: Irvington
- Middle: Harriet Tubman
- High: Grant,Jefferson
Source: RMLS (OR). This data may not be complete. We recommend contacting the local school district to confirm school assignments for this home.
Get a cash offer in 3 minutes
Find out how much your home could sell for in as little as 3 minutes with a no-obligation cash offer.
Estimated market value
$1,296,100
Get a cash offer in 3 minutes
Find out how much your home could sell for in as little as 3 minutes with a no-obligation cash offer.
Estimated market value
$1,296,100

