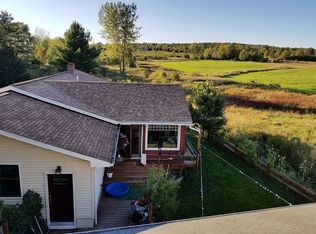Step inside the front door of this sweet raised ranch. Freshly painted stairs lead up to the main living level where you'll find a tiled kitchen w/ dining area & an island w/ bar stools, oak cabinets & updated stainless steel appliances; the deep coat closet serves dbl duty as a pantry. Hardwood floors run throughout the rest of the house (hallway, living room, 3 bedrooms). The front living rm features a picture window which faces south, flooding the rm w/ light. The wood burning fireplace adds ambiance in the winter mos. 3 bdrms are located off the hallway. The master bdrm windows face north & east (new closet doors will be installed before closing). There are 2 other bdrms, one w/ southern exposure & one w/ northern exposure. Full bath (also located off the hall) has a window above the tub/shower which adds light. Access to the backyard is easy; atrium doors open to the back deck & yard. Slate flooring in this area is perfect for muddy/wet shoes/boots after gardening or mowing. Laundry chute in the closet, w/ laundry rm located in the lower level (washer/dryer included in sale). Every rm of the house recently painted (2018/2019, even the basement walls & floor). New updated LED lights in the kitchen, new lighting & new mirror in the bath. 1 finished rm, lower level serves as a home ofc. There are views of Camel's Hump & Mt. Mansfield. If you're looking for gardens or room to breathe, this .95 acre lot has lovely perennial gardens, trees, expansive lawns, even a fire pit!
This property is off market, which means it's not currently listed for sale or rent on Zillow. This may be different from what's available on other websites or public sources.

