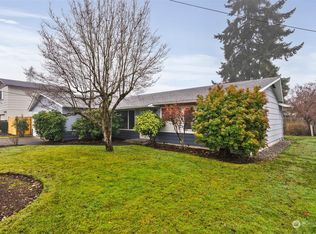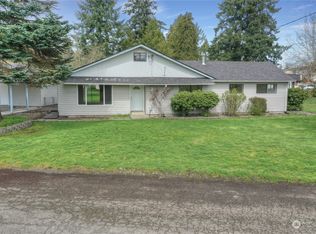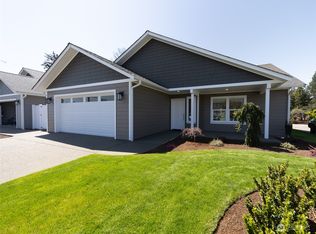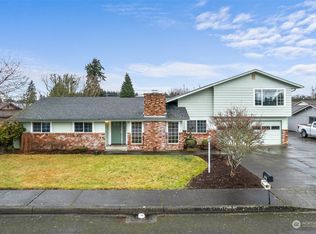Sold
Listed by:
Greg Fredericksen,
Integris Real Estate
Bought with: Coldwell Banker Evergreen
$385,000
2515 Mount Vista Road, Centralia, WA 98531
3beds
1,798sqft
Single Family Residence
Built in 1935
8,276.4 Square Feet Lot
$383,300 Zestimate®
$214/sqft
$2,001 Estimated rent
Home value
$383,300
$364,000 - $406,000
$2,001/mo
Zestimate® history
Loading...
Owner options
Explore your selling options
What's special
This beautifully updated home in the heart of the Borst Park Community offers charm, space, and functionality. Enjoy a spacious living room with a cozy wood stove and stunning luxury vinyl plank flooring. The kitchen shines with stylish cabinetry and stainless steel appliances. The main-floor primary bedroom features a walk-in closet, while the updated bath adds modern comfort. Entertain on the expansive deck with hot tub overlooking a fully fenced yard with mature landscaping. A huge detached shop includes a workshop and bonus room, perfect for hobbies or storage. With a new roof and a prime location near shopping and amenities, this home is a must-see!
Zillow last checked: 8 hours ago
Listing updated: June 23, 2025 at 04:04am
Listed by:
Greg Fredericksen,
Integris Real Estate
Bought with:
Shaya Prosser, 24008725
Coldwell Banker Evergreen
Source: NWMLS,MLS#: 2342024
Facts & features
Interior
Bedrooms & bathrooms
- Bedrooms: 3
- Bathrooms: 1
- Full bathrooms: 1
- Main level bathrooms: 1
- Main level bedrooms: 1
Primary bedroom
- Level: Main
Bathroom full
- Level: Main
Dining room
- Level: Main
Entry hall
- Level: Main
Kitchen with eating space
- Level: Main
Living room
- Level: Main
Utility room
- Level: Main
Heating
- Baseboard, Electric, Wood
Cooling
- Wall Unit(s)
Appliances
- Included: Dishwasher(s), Microwave(s), Refrigerator(s), Stove(s)/Range(s), Water Heater: Electric, Water Heater Location: Utility Room
Features
- Dining Room
- Flooring: Vinyl Plank, Carpet
- Windows: Double Pane/Storm Window
- Basement: None
- Has fireplace: No
Interior area
- Total structure area: 1,798
- Total interior livable area: 1,798 sqft
Property
Parking
- Total spaces: 2
- Parking features: Detached Carport, Detached Garage, RV Parking
- Garage spaces: 2
- Has carport: Yes
Features
- Entry location: Main
- Patio & porch: Double Pane/Storm Window, Dining Room, Water Heater
- Has spa: Yes
- Has view: Yes
- View description: Territorial
Lot
- Size: 8,276 sqft
- Features: Paved, Deck, Fenced-Fully, Hot Tub/Spa, RV Parking, Shop
- Topography: Level
Details
- Parcel number: 002085034000
- Zoning: R4
- Special conditions: Standard
Construction
Type & style
- Home type: SingleFamily
- Property subtype: Single Family Residence
Materials
- Wood Siding
- Roof: Composition
Condition
- Year built: 1935
Utilities & green energy
- Electric: Company: City of Centralia
- Sewer: Sewer Connected, Company: City of Centralia
- Water: Public, Company: City of Centralia
Community & neighborhood
Location
- Region: Centralia
- Subdivision: Centralia
Other
Other facts
- Listing terms: Cash Out,Conventional,FHA,VA Loan
- Cumulative days on market: 47 days
Price history
| Date | Event | Price |
|---|---|---|
| 5/23/2025 | Sold | $385,000-1.3%$214/sqft |
Source: | ||
| 4/23/2025 | Pending sale | $389,900$217/sqft |
Source: | ||
| 3/28/2025 | Price change | $389,900-2.5%$217/sqft |
Source: | ||
| 3/8/2025 | Listed for sale | $399,900$222/sqft |
Source: | ||
Public tax history
| Year | Property taxes | Tax assessment |
|---|---|---|
| 2024 | $2,686 +38.2% | $297,200 |
| 2023 | $1,944 +9.1% | $297,200 +64.7% |
| 2021 | $1,782 +24.9% | $180,500 +12% |
Find assessor info on the county website
Neighborhood: 98531
Nearby schools
GreatSchools rating
- 4/10Fords Prairie Elementary SchoolGrades: K-6Distance: 0.7 mi
- 4/10Centralia Middle SchoolGrades: 7-8Distance: 0.1 mi
- 5/10Centralia High SchoolGrades: 9-12Distance: 0.7 mi
Schools provided by the listing agent
- Elementary: Fords Prairie Elem
- Middle: Centralia Mid
- High: Centralia High
Source: NWMLS. This data may not be complete. We recommend contacting the local school district to confirm school assignments for this home.

Get pre-qualified for a loan
At Zillow Home Loans, we can pre-qualify you in as little as 5 minutes with no impact to your credit score.An equal housing lender. NMLS #10287.



