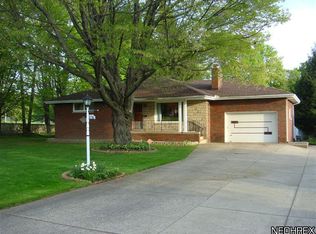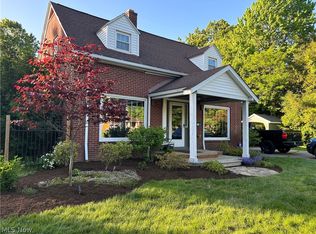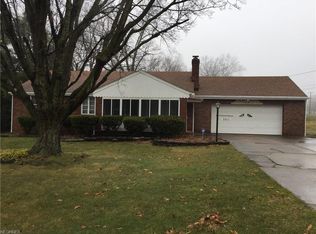Sold for $225,000
$225,000
2515 McCollum Rd, Youngstown, OH 44509
4beds
2,282sqft
Single Family Residence
Built in 1852
0.45 Acres Lot
$238,700 Zestimate®
$99/sqft
$1,704 Estimated rent
Home value
$238,700
$208,000 - $275,000
$1,704/mo
Zestimate® history
Loading...
Owner options
Explore your selling options
What's special
This one-of-a-kind, beautifully maintained home offers plenty of space and timeless charm, nestled right against the stunning Mill Creek Park! This 4-bedroom, 3.5-bath home has been meticulously maintained and the attention to detail and design highlights both beauty and functionality. From the moment you step inside, you’ll appreciate the thoughtful upgrades, spacious layout, and unique features throughout. A cozy fireplace and hardwood floors add warmth and a welcoming feel upon entering the home. The large family room and sunroom offer views of the park, perfect for enjoying peaceful moments or entertaining. The first floor master and laundry enhance the home’s functionality and ease of living. Abundant closet space throughout provides plenty of room for storage and organization. This unique and stylish home offers the perfect blend of comfort, practicality, and natural beauty. Whether you’re entertaining in the spacious living areas or enjoying the view, this home offers a lifestyle that’s hard to beat.
Zillow last checked: 8 hours ago
Listing updated: July 19, 2025 at 07:48am
Listed by:
Lara Coulter laracoulter@howardhanna.com330-986-6186,
Howard Hanna
Bought with:
Danny Duvall, 2013000677
Brokers Realty Group
Source: MLS Now,MLS#: 5104127Originating MLS: Stark Trumbull Area REALTORS
Facts & features
Interior
Bedrooms & bathrooms
- Bedrooms: 4
- Bathrooms: 4
- Full bathrooms: 3
- 1/2 bathrooms: 1
- Main level bathrooms: 2
- Main level bedrooms: 2
Primary bedroom
- Description: Flooring: Carpet
- Features: Primary Downstairs
- Level: First
- Dimensions: 14 x 11.5
Bedroom
- Description: Flooring: Carpet
- Features: Built-in Features, Walk-In Closet(s)
- Level: Second
- Dimensions: 16 x 15
Bedroom
- Description: Flooring: Carpet
- Level: First
- Dimensions: 9.5 x 8.5
Bedroom
- Description: Flooring: Carpet
- Features: Built-in Features, Walk-In Closet(s)
- Level: Second
- Dimensions: 19 x 12
Dining room
- Description: Flooring: Hardwood
- Features: Built-in Features
- Level: First
- Dimensions: 13 x 8.5
Family room
- Description: Flooring: Carpet
- Features: Built-in Features, Vaulted Ceiling(s)
- Level: First
- Dimensions: 21 x 15
Kitchen
- Description: Flooring: Hardwood
- Level: First
- Dimensions: 13.5 x 7.5
Laundry
- Description: Flooring: Linoleum
- Level: First
- Dimensions: 8 x 7
Living room
- Description: Flooring: Carpet
- Features: Fireplace
- Level: First
- Dimensions: 21 x 14
Other
- Description: Flooring: Carpet
- Level: First
- Dimensions: 13 x 8
Sunroom
- Description: Flooring: Ceramic Tile
- Level: First
- Dimensions: 15 x 14
Heating
- Gas
Cooling
- Central Air
Appliances
- Included: Dryer, Dishwasher, Disposal, Microwave, Range, Refrigerator, Washer
- Laundry: Main Level
Features
- Built-in Features, Ceiling Fan(s), Primary Downstairs, Storage, Vaulted Ceiling(s), Natural Woodwork, Walk-In Closet(s)
- Basement: Crawl Space,Full
- Number of fireplaces: 1
- Fireplace features: Gas, Living Room
Interior area
- Total structure area: 2,282
- Total interior livable area: 2,282 sqft
- Finished area above ground: 2,282
Property
Parking
- Parking features: Driveway, Detached, Garage
- Garage spaces: 1
Features
- Levels: One and One Half
- Patio & porch: Covered, Front Porch
Lot
- Size: 0.45 Acres
Details
- Parcel number: 531610089.000
- Special conditions: Standard
Construction
Type & style
- Home type: SingleFamily
- Architectural style: Conventional
- Property subtype: Single Family Residence
Materials
- Brick, Metal Siding
- Roof: Asphalt,Fiberglass
Condition
- Year built: 1852
Details
- Warranty included: Yes
Utilities & green energy
- Sewer: Public Sewer
- Water: Public
Community & neighborhood
Location
- Region: Youngstown
Other
Other facts
- Listing agreement: Exclusive Right To Sell
Price history
| Date | Event | Price |
|---|---|---|
| 7/21/2025 | Sold | $225,000-6.2%$99/sqft |
Source: Public Record Report a problem | ||
| 6/6/2025 | Pending sale | $239,900$105/sqft |
Source: MLS Now #5104127 Report a problem | ||
| 5/25/2025 | Contingent | $239,900$105/sqft |
Source: MLS Now #5104127 Report a problem | ||
| 4/24/2025 | Price change | $239,900-4%$105/sqft |
Source: MLS Now #5104127 Report a problem | ||
| 3/9/2025 | Listed for sale | $250,000$110/sqft |
Source: MLS Now #5104127 Report a problem | ||
Public tax history
| Year | Property taxes | Tax assessment |
|---|---|---|
| 2024 | $2,492 -0.4% | $62,200 |
| 2023 | $2,503 +83.8% | $62,200 +101% |
| 2022 | $1,362 0% | $30,940 |
Find assessor info on the county website
Neighborhood: Schenley
Nearby schools
GreatSchools rating
- NAKirkmere SchoolGrades: K-5Distance: 1.4 mi
- 3/10Chaney Middle at McGuffeyGrades: 6-8Distance: 0.7 mi
- 4/10Chaney High SchoolGrades: 9-12Distance: 0.3 mi
Schools provided by the listing agent
- District: Youngstown CSD - 5014
Source: MLS Now. This data may not be complete. We recommend contacting the local school district to confirm school assignments for this home.
Get pre-qualified for a loan
At Zillow Home Loans, we can pre-qualify you in as little as 5 minutes with no impact to your credit score.An equal housing lender. NMLS #10287.


