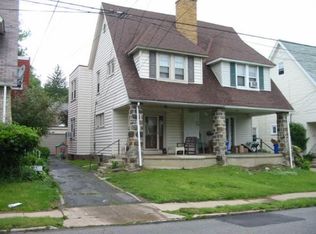Sold for $254,000 on 01/13/23
$254,000
2515 Marshall Rd, Drexel Hill, PA 19026
4beds
1,629sqft
Single Family Residence
Built in 1940
1,742 Square Feet Lot
$296,100 Zestimate®
$156/sqft
$2,606 Estimated rent
Home value
$296,100
$281,000 - $311,000
$2,606/mo
Zestimate® history
Loading...
Owner options
Explore your selling options
What's special
Welcome to 2515 MARSHALL RD , a Twin family home in Drexel Hill with a front yard and beautiful rear yard for your entertaining outdoor space needs! Enter the home into a lovely warm living room with Luxury vinyl floors, ceiling fan and a beautiful stone wood burning fireplace. A nice open concept leads you into the dining room with a beautiful light Fixture. Continue to an amazing beautifully renovated kitchen with all new stainless steel appliances, Quartz countertops, an island with bar seating, desirable white cabinets and ceramic tile floors. A pantry is located towards to the rear exit. Upper level main bedroom boasts 2 regular closets a new techy light fixture that converts into a ceiling fan with the blades extending outwards! Two additional bedrooms and a full bath can also be found on the upper level and hardwood floors through out. The 3rd floor attic has been finished vinyl flooring 1 bedroom 1/2 bath and walk- in closet . Do not miss out on this great opportunity to own a great home! Conveniently located close to local parks, shopping, public transportation, and quick access to major roadways!
Zillow last checked: 8 hours ago
Listing updated: January 13, 2023 at 04:01pm
Listed by:
Ismael Rodriguez Jr. 484-818-1034,
Realty One Group Alliance
Bought with:
Pattie McElroy, RS220588L
HomeSmart Nexus Realty Group - Blue Bell
Source: Bright MLS,MLS#: PADE2036514
Facts & features
Interior
Bedrooms & bathrooms
- Bedrooms: 4
- Bathrooms: 2
- Full bathrooms: 1
- 1/2 bathrooms: 1
Basement
- Area: 0
Heating
- Hot Water, Baseboard, Natural Gas
Cooling
- None
Appliances
- Included: Gas Water Heater
Features
- Open Floorplan
- Flooring: Luxury Vinyl
- Basement: Full
- Number of fireplaces: 1
- Fireplace features: Corner
Interior area
- Total structure area: 1,629
- Total interior livable area: 1,629 sqft
- Finished area above ground: 1,629
- Finished area below ground: 0
Property
Parking
- Total spaces: 1
- Parking features: Other, Detached
- Garage spaces: 1
Accessibility
- Accessibility features: None
Features
- Levels: Three
- Stories: 3
- Pool features: None
- Fencing: Wood
- Has view: Yes
- View description: Garden
Lot
- Size: 1,742 sqft
- Dimensions: 25.00 x 90.00
Details
- Additional structures: Above Grade, Below Grade
- Parcel number: 16090118300
- Zoning: RES
- Special conditions: Standard
Construction
Type & style
- Home type: SingleFamily
- Architectural style: Traditional
- Property subtype: Single Family Residence
- Attached to another structure: Yes
Materials
- Vinyl Siding
- Foundation: Other
- Roof: Pitched,Shingle
Condition
- New construction: No
- Year built: 1940
Utilities & green energy
- Sewer: Public Sewer
- Water: Public
Community & neighborhood
Location
- Region: Drexel Hill
- Subdivision: Drexel Hill
- Municipality: UPPER DARBY TWP
Other
Other facts
- Listing agreement: Exclusive Right To Sell
- Listing terms: Cash,Conventional,FHA,FHA 203(b),FHA 203(k),VA Loan
- Ownership: Fee Simple
Price history
| Date | Event | Price |
|---|---|---|
| 1/13/2023 | Sold | $254,000$156/sqft |
Source: | ||
| 12/1/2022 | Pending sale | $254,000$156/sqft |
Source: | ||
| 10/30/2022 | Listed for sale | $254,000+208.3%$156/sqft |
Source: | ||
| 3/12/2002 | Sold | $82,400$51/sqft |
Source: Public Record | ||
Public tax history
| Year | Property taxes | Tax assessment |
|---|---|---|
| 2025 | $6,258 +3.5% | $142,980 |
| 2024 | $6,047 +1% | $142,980 |
| 2023 | $5,990 +2.8% | $142,980 |
Find assessor info on the county website
Neighborhood: 19026
Nearby schools
GreatSchools rating
- 2/10Garrettford El SchoolGrades: 1-5Distance: 0.7 mi
- 2/10Drexel Hill Middle SchoolGrades: 6-8Distance: 1 mi
- 3/10Upper Darby Senior High SchoolGrades: 9-12Distance: 0.7 mi
Schools provided by the listing agent
- High: Upper Darby Senior
- District: Upper Darby
Source: Bright MLS. This data may not be complete. We recommend contacting the local school district to confirm school assignments for this home.

Get pre-qualified for a loan
At Zillow Home Loans, we can pre-qualify you in as little as 5 minutes with no impact to your credit score.An equal housing lender. NMLS #10287.
Sell for more on Zillow
Get a free Zillow Showcase℠ listing and you could sell for .
$296,100
2% more+ $5,922
With Zillow Showcase(estimated)
$302,022