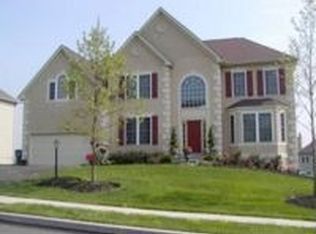Luxury 4-bedroom stone front colonial located in the best FENG-SHUI location (center) of the community of Sunny Brook brought the best luck to the house residents. Many wonderful/beautiful things happened to the owner family members since the family moved into the house. The house will continue to bring good luck to the next family because of the best FENG-SHUI location and the perfect direction that the house faces (Northwest). The house with an elegant semi-circle front porch & the backyard facing Southeast giving the kitchen/breakfast room & 2-story palladian window family room (with ceiling fan) very much sunlight in winter, not in summer! Beautiful 2-story foyer open to the dinning room and living room with higher openings & extended bay windows. All windows & carpet rooms cleaned by professional clean companies, new installed faucets in every bathroom, large deck well maintained & painted. First Floor: 9-foot ceilings, office/study room with double doors, upgraded oak stairs/rails, refinished wood floor, new granite island/kitchen counter tops, oaks cabinets with color matching wood floor and stairs, sliders to large deck, powder room with window, side door from outside to mud room, laundry room with an extra gas stove and exhaust fan for heavy cooking (kitchen with exhaust fan too). Second Floor: 2 stairs (front & back), spacious master bedroom with large sitting room, large his & hers walk-in closets, master bathroom with 2-people Jacuzzi & stall shower & ski-light, hallway bathroom with soaking tub & open-enable ski-light. Basement: very dry unfinished basement with WALK-OUT French doors, 2 big windows, central heating/air-condition system, new water heater, sump pump. Additional Features: security system, fire place, attached/built-in 2-car garage with side entry on the east side of the house. The open floor plan provides a combination of formal and casual living spaces with the perfect FENG-SHUI energy flow (QI FLOW).
This property is off market, which means it's not currently listed for sale or rent on Zillow. This may be different from what's available on other websites or public sources.
