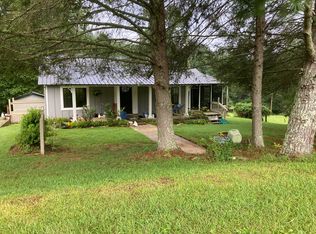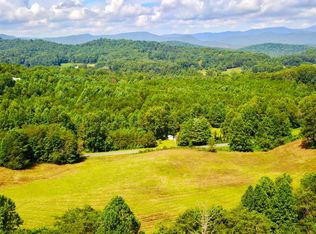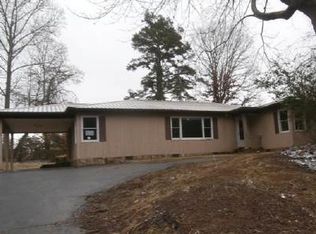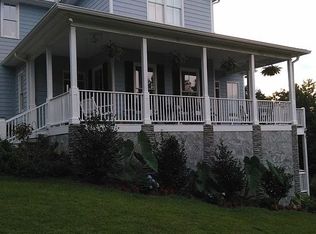Sold for $2,000,000 on 01/17/25
$2,000,000
2515 Lebanon Rd, Epworth, GA 30541
4beds
4baths
3,394sqft
SingleFamily
Built in 2018
20 Acres Lot
$2,078,700 Zestimate®
$589/sqft
$3,370 Estimated rent
Home value
$2,078,700
$1.75M - $2.47M
$3,370/mo
Zestimate® history
Loading...
Owner options
Explore your selling options
What's special
INCREDIBLE mountain estate, surrounded by endless mountain and pasture views! 20+/- acres to ensure complete privacy. Features JennAir appliances, quartz countertops throughout, walk in pantry, built in safe, radiant floor heating, tankless water heater, generator, and custom cabinets just to name a few. Master and two bedrooms on main level, each with their own bathrooms. Upstairs suite offers a media room with kitchenette, bedroom and additional bathroom. Beautiful tree lined gated, paved entrance.
Facts & features
Interior
Bedrooms & bathrooms
- Bedrooms: 4
- Bathrooms: 4
Heating
- Other
Cooling
- Central
Features
- Flooring: Carpet, Hardwood
- Basement: Slab
- Has fireplace: Yes
Interior area
- Total interior livable area: 3,394 sqft
Property
Parking
- Parking features: Garage - Attached, Garage - Detached
Features
- Exterior features: Stone, Wood
Lot
- Size: 20 Acres
Details
- Parcel number: 006305401
Construction
Type & style
- Home type: SingleFamily
Materials
- Wood
- Foundation: Slab
- Roof: Shake / Shingle
Condition
- Year built: 2018
Utilities & green energy
- Sewer: Septic
Community & neighborhood
Location
- Region: Epworth
Other
Other facts
- Appliances: See Remarks, Microwave, Dishwasher, Refrigerator, Washer, Dryer, Range, Cook Top
- Exterior: Porch, Wooded Lot, Private Location, Garden Spot, Fence, Pasture, 921, Out Buildings Workshop
- Floors: Wood, Carpet, Tile
- Frontage: Road
- Interior: Hi-speed Internet, Ceiling Fans, Sheetrock, Furnished, Cable TV Available, See Remarks, Pantry
- Master Bedroom: Main Floor
- Miles to Town: 5-10 Miles
- Property Type: Residential
- Rooms: Living Room, Kitchen, Dining Room, Laundry Room, Foyer, Breakfast Room, See Remarks, Bonus Room
- Sewer: Septic
- Terrain: Gentle, Rolling, Level
- View: Mountain, Year Round, Pasture, Long Range
- Windows: Insulated, Wood, Screens, Aluminum
- Construction: Frame
- Cooling: Central Electric
- Heating: Central, Gas, Electric, Gas Logs, Fireplace - vented, Hot Water, Generator
- Roof: Shingle
- Driveway: Asphalt
- Laundry Location: Main Floor
- Road: Paved, County
- Style: Traditional, Two Story, Craftsman
- Water: Private Well
- Basement: Slab
Price history
| Date | Event | Price |
|---|---|---|
| 1/17/2025 | Sold | $2,000,000-19.8%$589/sqft |
Source: Public Record Report a problem | ||
| 7/31/2024 | Listing removed | $2,495,000+4.2%$735/sqft |
Source: NGBOR #324768 Report a problem | ||
| 4/8/2024 | Listing removed | $2,395,000+19.8%$706/sqft |
Source: | ||
| 2/15/2024 | Price change | $1,999,000-16.5%$589/sqft |
Source: NGBOR #329876 Report a problem | ||
| 11/10/2023 | Listed for sale | $2,395,000-4%$706/sqft |
Source: NGBOR #329876 Report a problem | ||
Public tax history
| Year | Property taxes | Tax assessment |
|---|---|---|
| 2024 | $3,364 +9.3% | $428,220 +17% |
| 2023 | $3,078 -1% | $366,154 -1% |
| 2022 | $3,110 +11.8% | $369,734 +33.6% |
Find assessor info on the county website
Neighborhood: 30541
Nearby schools
GreatSchools rating
- 7/10West Fannin Elementary SchoolGrades: PK-5Distance: 3.4 mi
- 7/10Fannin County Middle SchoolGrades: 6-8Distance: 8.1 mi
- 4/10Fannin County High SchoolGrades: 9-12Distance: 7.4 mi
Sell for more on Zillow
Get a free Zillow Showcase℠ listing and you could sell for .
$2,078,700
2% more+ $41,574
With Zillow Showcase(estimated)
$2,120,274


