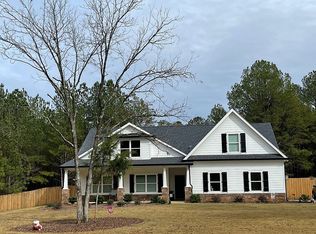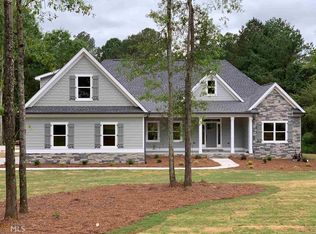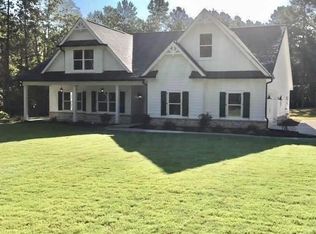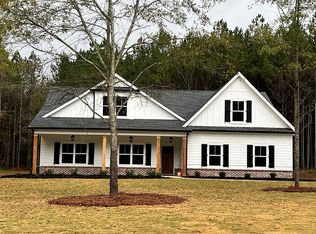The Bryson Plan.This gorgeous country style ranch plan w/stone front, rocking chair front porch & fall in love.Formal dining room & a gourmet kitchen w/breakfast bar & breakfast room. Sprawling family room with vaulted ceilings & cozy stone fireplace & hardwood floors. Master boasts trey ceiling & elegant on suite. 3 bedrooms & 2 baths on main floor w/convenient split plan &bonus room. Covered back patio & 2 car garage. Nestled in an elegant estate setting on over 3 acres. Your dream home is awaiting you. 100% financing available. Call today for builder incentives.
This property is off market, which means it's not currently listed for sale or rent on Zillow. This may be different from what's available on other websites or public sources.



