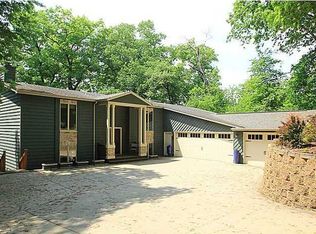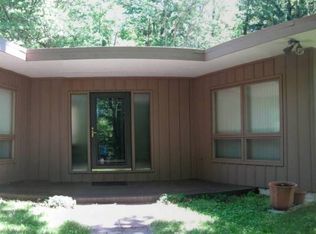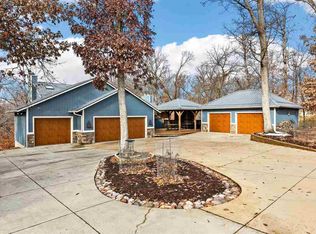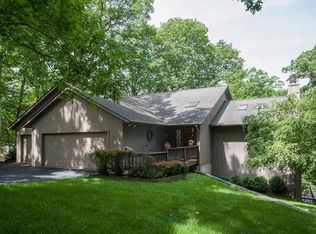WILDLIFE VIEWS FROM EVERY WINDOW. WALK OUT TO YOUR PRIVATE WOODED RETREAT. CENTER FIREPLACE DIVIDES THE LIVING ROOM WITH BUILT INS AND THE DINING ROOM BOTH OVERLOOKING WOODS. ALL MAJOR UPDATES INCLUDED. NEWER ROOF, ELECTRICAL SERVICE, SEPTIC AND PRESSURE TANK, FURNACE AND A/C. NEW CARPET IN LIVING ROOM AND DINING ROOM. WOOD FLOORS IN BEDROOMS. LOWER LEVEL SUITE/REC ROOM HAS PRIVATE WALK OUT AND A QUANDRA FIRE WOOD BURNING FIREPLACE. CITY CONVEINENCE WITH LOW COUNTY TAXES.
This property is off market, which means it's not currently listed for sale or rent on Zillow. This may be different from what's available on other websites or public sources.



