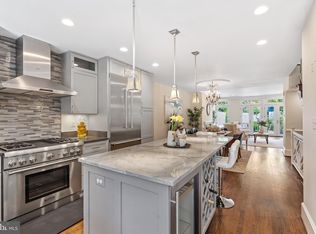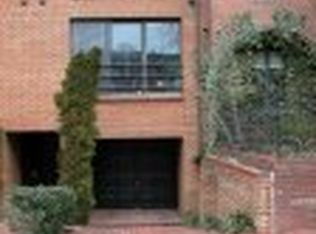This massive four bedroom home in the heart of Foggy Bottom spans three levels and is filled with natural light throughout. The home features four generously sized bedrooms, a beautiful fenced-in backyard perfect for entertaining and is topped off with two coveted off-street parking spots included in rent. Home Features:. Entry level leads to the first bedroom at the front of the home. Full bathroom and laundry room in hallway. Spacious second bedroom at back of ground floor with access to a great patio space. Stairs up take you to the wide open main living area with TONS of natural light. Living room with floor-to-ceiling windows overlooking the backyard, built-in shelving and a decorative fireplace. Dining area with more than enough space for a large dining table. Kitchen with gas range, separate pantry and tons of cabinet and countertop space. Great fenced-in backyard and patio, perfect for entertaining your guests, grilling, or escaping the indoors. Powder room on main living floor. Third level leads to a massive master bedroom with two closets and an ensuite bathroom. Large fourth bedroom and additional hallway full bathroom on third level. Washer/Dryer in unit. Utilities:. Tenants responsible for water, gas and electric. Parking:. Off-street parking behind house for two cars included in rent. Lease Terms:. Available immediately. Applicants with co-signers are welcomed. Minimum one year lease. Credit check is required and the cost is $25 per applicant. Pets considered on a case-by-case basis pending approval by Owner. Security deposit equal to one month's rent due upon lease signing. Location:. Situated in the heart of Foggy Bottom, you are just one block to Foggy Bottom Metro Station and George Washington University Hospital. Convenient to Whole Foods, Trader Joes and many more restaurants and landmarks to name. Perfectly located for commuters too with accessibility to Rock Creek Park and Key Bridge.
This property is off market, which means it's not currently listed for sale or rent on Zillow. This may be different from what's available on other websites or public sources.


