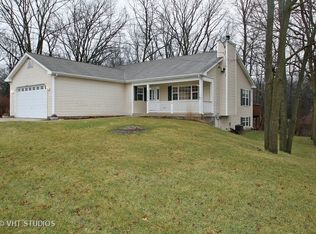Are you looking to get away from it all? Do you want more privacy? This spacious home is secluded down a long drive on 7 partly wooded acres. The traditional covered front porch welcomes you. Step inside and you'll appreciate many of the recent updates with hardwood floors on much of the main floor. The big living room opens out onto the screened gazebo, a place you are sure to spend a lot of relaxing time. You'll be able to fix a meal for the whole family on the Viking 6 burner range and double oven. An island with granite top is good for meal prep and snack bar. The kitchen is open to the family room with wood burning fireplace and doors to the deck and backyard. Finishing the main floor is the laundry room / mud room. Upstairs are 4 good sized bedrooms. The large master suite has an updated bathroom and big walk-in closet. The basement is partly finished and is great space for the kids. The home has an attached 3 car garage. There is also a 24' X 30' metal pole barn. The land is zoned A-1, agriculture. animals are allowed. For buyer's benefit a 1 year home warranty is included.
This property is off market, which means it's not currently listed for sale or rent on Zillow. This may be different from what's available on other websites or public sources.
