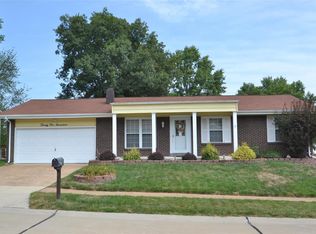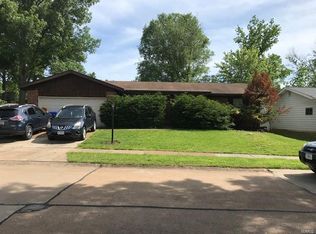RARE 3 Bed 3 full bathroom Ranch in Fenton! This beauty boasts rooms upon rooms. In addition to the 3 bedrooms the lower level offers two additional rooms great for office space, playroom or additional sleep areas! The eat-in kitchen opens into the family room- perfect for family and friends to gather! The oversized two car garage offers a workshop/hobby area. Head out to the large fenced in back yard with covered patio and storage shed. SO many possibilities for this ranch!
This property is off market, which means it's not currently listed for sale or rent on Zillow. This may be different from what's available on other websites or public sources.

