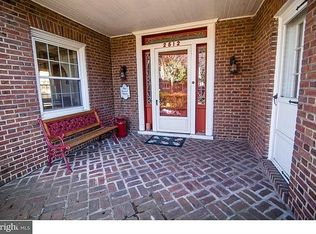Sold for $675,000
$675,000
2515 Garrett Rd, Drexel Hill, PA 19026
5beds
4,480sqft
Single Family Residence
Built in 1920
1.1 Acres Lot
$665,600 Zestimate®
$151/sqft
$3,766 Estimated rent
Home value
$665,600
$599,000 - $739,000
$3,766/mo
Zestimate® history
Loading...
Owner options
Explore your selling options
What's special
***Offer Deadline: Monday 6/2 @4pm*** Enjoy the timeless elegance of 2515 Garrett Road, Drexel Hill, PA, a stunning three-story 1920 classic center hall Colonial nestled on three expansive lots. This distinguished stone residence boasts a blend of historic charm and modern amenities, featuring original parquet wood flooring and intricate moulding. As you enter through the grand center hall, flanked by elegant French doors, you'll be captivated by the formal living area. Here, a stately fireplace, soaring high ceilings, and an adjacent office or den create an atmosphere of sophistication and comfort. The formal dining room exudes charm with its built-in shelving and a sparkling crystal chandelier, ideal for hosting elegant gatherings. The family room, a haven of relaxation, features a wet bar, wine fridge, a convenient half bath, and access to the expansive private yard. Culinary enthusiasts will revel in the gourmet eat-in kitchen, adorned with luxurious granite counters and sleek black stainless appliances. The second and third floors reveal five generously sized bedrooms and three tastefully updated bathrooms. The refined primary suite offers a sanctuary of modern comfort, complete with a walk-in shower, soaking tub, and dual sinks. Outside, a private landscaped yard with a paver patio provides an idyllic setting for entertainment and relaxation. The property also includes a two-car carport and zoning to return to its former use as a doctor's in-home office, enhancing its versatility. A very rare opportunity in Drexel Hill to acquire 2 additional lots offering privacy, tons of outdoor space & ample parking. With seamless access to Center City, the airport, and the Main Line, this distinguished home combines historic elegance with modern convenience.
Zillow last checked: 8 hours ago
Listing updated: July 24, 2025 at 09:15am
Listed by:
Lavinia Smerconish 610-615-5400,
Compass RE,
Listing Team: Lavinia Smerconish, Co-Listing Agent: Laurie M Murphy 610-322-3266,
Compass RE
Bought with:
Mariel Gniewoz, 336535
Keller Williams Real Estate-Montgomeryville
Brandi Eaton, RS365942
Keller Williams Real Estate-Montgomeryville
Source: Bright MLS,MLS#: PADE2091532
Facts & features
Interior
Bedrooms & bathrooms
- Bedrooms: 5
- Bathrooms: 4
- Full bathrooms: 3
- 1/2 bathrooms: 1
- Main level bathrooms: 1
Basement
- Area: 0
Heating
- Hot Water, Radiator, Natural Gas
Cooling
- None, Electric
Appliances
- Included: Cooktop, Dishwasher, Double Oven, Oven, Oven/Range - Gas, Refrigerator, Stainless Steel Appliance(s), Gas Water Heater
Features
- Built-in Features, Soaking Tub, Crown Molding, Floor Plan - Traditional, Formal/Separate Dining Room, Kitchen Island, Primary Bath(s), Bar
- Flooring: Hardwood, Luxury Vinyl, Wood
- Basement: Concrete,Unfinished,Full
- Number of fireplaces: 1
Interior area
- Total structure area: 4,480
- Total interior livable area: 4,480 sqft
- Finished area above ground: 4,480
- Finished area below ground: 0
Property
Parking
- Total spaces: 12
- Parking features: Driveway, Attached Carport
- Carport spaces: 2
- Uncovered spaces: 10
Accessibility
- Accessibility features: None
Features
- Levels: Three
- Stories: 3
- Patio & porch: Patio
- Pool features: None
Lot
- Size: 1.10 Acres
- Features: Additional Lot(s), Front Yard, Rear Yard, Private
Details
- Additional structures: Above Grade, Below Grade
- Additional parcels included: includes parcel 16060059800, 16060059900, 16090060000,
- Parcel number: 16090059900, 16090059800, 16090060000
- Zoning: RESIDENTIAL
- Special conditions: Standard
Construction
Type & style
- Home type: SingleFamily
- Architectural style: Colonial
- Property subtype: Single Family Residence
Materials
- Stone
- Foundation: Concrete Perimeter
Condition
- New construction: No
- Year built: 1920
Utilities & green energy
- Sewer: Public Sewer
- Water: Public
Community & neighborhood
Location
- Region: Drexel Hill
- Subdivision: Drexel Park
- Municipality: UPPER DARBY TWP
Other
Other facts
- Listing agreement: Exclusive Right To Sell
- Ownership: Fee Simple
Price history
| Date | Event | Price |
|---|---|---|
| 7/24/2025 | Sold | $675,000+8%$151/sqft |
Source: | ||
| 6/9/2025 | Pending sale | $624,900$139/sqft |
Source: | ||
| 6/5/2025 | Contingent | $624,900$139/sqft |
Source: | ||
| 5/30/2025 | Listed for sale | $624,900+278.7%$139/sqft |
Source: | ||
| 8/16/2017 | Listing removed | $165,000$37/sqft |
Source: Owners.com #6940071 Report a problem | ||
Public tax history
| Year | Property taxes | Tax assessment |
|---|---|---|
| 2025 | $10,001 +3.5% | $228,504 |
| 2024 | $9,664 -33.6% | $228,504 -34.2% |
| 2023 | $14,548 +2.8% | $347,270 |
Find assessor info on the county website
Neighborhood: 19026
Nearby schools
GreatSchools rating
- 2/10Garrettford El SchoolGrades: 1-5Distance: 0.7 mi
- 2/10Drexel Hill Middle SchoolGrades: 6-8Distance: 0.7 mi
- 3/10Upper Darby Senior High SchoolGrades: 9-12Distance: 0.5 mi
Schools provided by the listing agent
- Middle: Drexel Hill
- High: Upper Darby Senior
- District: Upper Darby
Source: Bright MLS. This data may not be complete. We recommend contacting the local school district to confirm school assignments for this home.
Get a cash offer in 3 minutes
Find out how much your home could sell for in as little as 3 minutes with a no-obligation cash offer.
Estimated market value$665,600
Get a cash offer in 3 minutes
Find out how much your home could sell for in as little as 3 minutes with a no-obligation cash offer.
Estimated market value
$665,600
