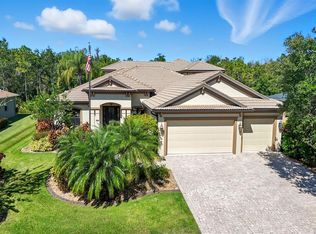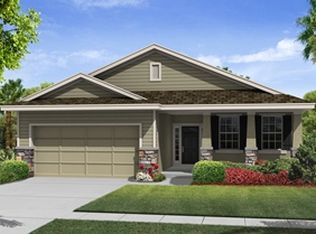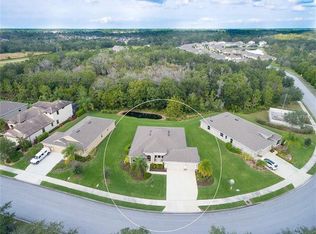Sold for $765,000 on 05/05/23
$765,000
2515 E 130th Ave, Parrish, FL 34219
4beds
3,142sqft
Single Family Residence
Built in 2008
9,583 Square Feet Lot
$795,100 Zestimate®
$243/sqft
$-- Estimated rent
Home value
$795,100
$755,000 - $835,000
Not available
Zestimate® history
Loading...
Owner options
Explore your selling options
What's special
Spectacular executive home with the best of everything you could want! Sparkling pool and spa, 3 car garage, crown molding throughout, generator and full irrigation system with well. Minutes to I-75, shopping, St Pete beaches and Sarasota UTC mall. Upgrades throughout with granite counters, gourmet appliances, open plan. Tile roof, paver drive way, balcony on the 2nd floor is great for after work enjoying a glass of wine or fine cigar. Don.t miss out on this amazing home. Take the 3 D tour and then make this your next home today.
Zillow last checked: 8 hours ago
Listing updated: May 07, 2023 at 03:07pm
Listing Provided by:
Patrick DeFeo, II 941-518-0708,
PEOPLE'S TRUST REALTY 727-946-0904
Bought with:
Brandy Loebker, 3340741
KELLER WILLIAMS ISLAND LIFE REAL ESTATE
Source: Stellar MLS,MLS#: T3434892 Originating MLS: Tampa
Originating MLS: Tampa

Facts & features
Interior
Bedrooms & bathrooms
- Bedrooms: 4
- Bathrooms: 4
- Full bathrooms: 4
Primary bedroom
- Level: First
- Dimensions: 18x13
Bedroom 2
- Level: First
- Dimensions: 11x11
Bedroom 3
- Level: First
- Dimensions: 11x11
Bedroom 4
- Level: Second
- Dimensions: 11x12
Bonus room
- Level: Second
- Dimensions: 20x15
Dining room
- Level: First
- Dimensions: 14x11
Kitchen
- Features: Breakfast Bar, Pantry
- Level: First
- Dimensions: 25x11
Living room
- Level: First
- Dimensions: 20x17
Heating
- Central, Electric, Zoned
Cooling
- Central Air
Appliances
- Included: Dishwasher, Disposal, Dryer, Range, Refrigerator, Washer
- Laundry: Inside
Features
- Ceiling Fan(s), Crown Molding, Eating Space In Kitchen, Kitchen/Family Room Combo, Open Floorplan, Solid Wood Cabinets, Stone Counters, Tray Ceiling(s), Walk-In Closet(s)
- Flooring: Carpet, Ceramic Tile, Hardwood
- Doors: Sliding Doors
- Windows: Window Treatments
- Has fireplace: No
Interior area
- Total structure area: 3,800
- Total interior livable area: 3,142 sqft
Property
Parking
- Total spaces: 3
- Parking features: Driveway
- Attached garage spaces: 3
- Has uncovered spaces: Yes
Features
- Levels: Two
- Stories: 2
- Patio & porch: Covered, Deck, Patio, Porch, Screened
- Exterior features: Balcony, Irrigation System, Rain Gutters
- Has private pool: Yes
- Pool features: Child Safety Fence, Indoor, Screen Enclosure, Vinyl
- Has spa: Yes
Lot
- Size: 9,583 sqft
- Features: Sidewalk
- Residential vegetation: Mature Landscaping, Oak Trees, Trees/Landscaped
Details
- Parcel number: 510800659
- Zoning: A
- Special conditions: None
Construction
Type & style
- Home type: SingleFamily
- Architectural style: Custom
- Property subtype: Single Family Residence
Materials
- Block, Stucco
- Foundation: Slab
- Roof: Tile
Condition
- New construction: No
- Year built: 2008
Utilities & green energy
- Sewer: Public Sewer
- Water: Public, Well
- Utilities for property: Electricity Connected, Sprinkler Meter, Street Lights
Community & neighborhood
Security
- Security features: Security System Owned, Smoke Detector(s)
Community
- Community features: Deed Restrictions
Location
- Region: Parrish
- Subdivision: MCKINLEY OAKS
HOA & financial
HOA
- Has HOA: Yes
- HOA fee: $111 monthly
- Association name: americtech
Other fees
- Pet fee: $0 monthly
Other financial information
- Total actual rent: 0
Other
Other facts
- Listing terms: Cash,Conventional
- Ownership: Fee Simple
- Road surface type: Paved
Price history
| Date | Event | Price |
|---|---|---|
| 5/5/2023 | Sold | $765,000-4.4%$243/sqft |
Source: | ||
| 3/24/2023 | Pending sale | $800,000$255/sqft |
Source: | ||
| 3/22/2023 | Listed for sale | $800,000$255/sqft |
Source: | ||
Public tax history
Tax history is unavailable.
Neighborhood: 34219
Nearby schools
GreatSchools rating
- 8/10Annie Lucy Williams Elementary SchoolGrades: PK-5Distance: 3.5 mi
- 4/10Parrish Community High SchoolGrades: Distance: 3.7 mi
- 4/10Buffalo Creek Middle SchoolGrades: 6-8Distance: 5.5 mi
Get a cash offer in 3 minutes
Find out how much your home could sell for in as little as 3 minutes with a no-obligation cash offer.
Estimated market value
$795,100
Get a cash offer in 3 minutes
Find out how much your home could sell for in as little as 3 minutes with a no-obligation cash offer.
Estimated market value
$795,100


