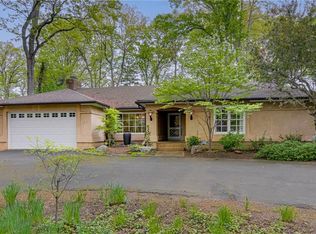Sold for $1,150,000
$1,150,000
2515 Country Club Rd, Winston Salem, NC 27104
4beds
5,231sqft
Stick/Site Built, Residential, Single Family Residence
Built in 1987
0.65 Acres Lot
$1,142,600 Zestimate®
$--/sqft
$3,427 Estimated rent
Home value
$1,142,600
$1.04M - $1.25M
$3,427/mo
Zestimate® history
Loading...
Owner options
Explore your selling options
What's special
Set back off the street behind a handsome brick and wrought iron fence, this Buena Vista home has gracious formal, informal and outdoor entertaining spaces. A light filled, and freshly painted, two story foyer greets you with an impressive staircase leading to the second floor. There are two gorgeous primary suites (main AND second), two other bedrooms with a jack and jill bath, plenty of space for home offices and multiple casual spaces to spend time together. Enjoy the very private backyard space with slate patio and a grand brick fireplace. A three-car garage with epoxy flooring is attached by a covered breezeway with a built-in gas grill. Over the garage, is a spacious two-bedroom, one bath apartment that can be used for guests or as a rental (not included in sf). Spacious and beautiful, this Buena Vista home should not be missed! See Agent Only Comments
Zillow last checked: 8 hours ago
Listing updated: May 27, 2025 at 10:09pm
Listed by:
Heather Bowen 336-529-3704,
Berkshire Hathaway HomeServices Carolinas Realty
Bought with:
Jodi Lee Tate, 191136
Blue Door Group Real Estate
Source: Triad MLS,MLS#: 1167823 Originating MLS: Winston-Salem
Originating MLS: Winston-Salem
Facts & features
Interior
Bedrooms & bathrooms
- Bedrooms: 4
- Bathrooms: 4
- Full bathrooms: 3
- 1/2 bathrooms: 1
- Main level bathrooms: 2
Primary bedroom
- Level: Main
- Dimensions: 15.17 x 21.42
Primary bedroom
- Level: Second
- Dimensions: 14.5 x 26.42
Bedroom 3
- Level: Second
- Dimensions: 14.25 x 17.75
Bedroom 4
- Level: Second
- Dimensions: 14.33 x 12.42
Breakfast
- Level: Main
- Dimensions: 10.08 x 10.67
Dining room
- Level: Main
- Dimensions: 14.5 x 16.83
Entry
- Level: Main
- Dimensions: 15.58 x 16.83
Great room
- Level: Main
- Dimensions: 17.67 x 20
Kitchen
- Level: Main
- Dimensions: 14.67 x 16.92
Laundry
- Level: Main
- Dimensions: 8 x 7.58
Living room
- Level: Main
- Dimensions: 21.83 x 20.17
Office
- Level: Second
- Dimensions: 17.83 x 20
Sunroom
- Level: Main
- Dimensions: 17.25 x 33.17
Heating
- Forced Air, Natural Gas
Cooling
- Central Air
Appliances
- Included: Microwave, Free-Standing Range, Gas Water Heater
- Laundry: Main Level
Features
- Built-in Features, Ceiling Fan(s), In-Law Floorplan, Separate Shower, Solid Surface Counter
- Flooring: Carpet, Tile, Wood
- Basement: Crawl Space
- Attic: Storage
- Number of fireplaces: 3
- Fireplace features: Gas Log, Den, Living Room, Outside, See Remarks
Interior area
- Total structure area: 5,231
- Total interior livable area: 5,231 sqft
- Finished area above ground: 5,231
Property
Parking
- Total spaces: 3
- Parking features: Garage, Circular Driveway, Garage Door Opener, Detached
- Garage spaces: 3
- Has uncovered spaces: Yes
Features
- Levels: Two
- Stories: 2
- Exterior features: Gas Grill, Veranda/Breezeway
- Pool features: None
- Fencing: Fenced
Lot
- Size: 0.65 Acres
- Features: Not in Flood Zone
Details
- Parcel number: 6825076539
- Zoning: RS12
- Special conditions: Owner Sale
Construction
Type & style
- Home type: SingleFamily
- Property subtype: Stick/Site Built, Residential, Single Family Residence
Materials
- Brick
Condition
- Year built: 1987
Utilities & green energy
- Sewer: Public Sewer
- Water: Public
Community & neighborhood
Location
- Region: Winston Salem
- Subdivision: Buena Vista
Other
Other facts
- Listing agreement: Exclusive Right To Sell
- Listing terms: Cash,Conventional
Price history
| Date | Event | Price |
|---|---|---|
| 5/23/2025 | Sold | $1,150,000-14.8% |
Source: | ||
| 4/26/2025 | Pending sale | $1,350,000 |
Source: | ||
| 2/25/2025 | Price change | $1,350,000-10% |
Source: | ||
| 2/4/2025 | Pending sale | $1,500,000 |
Source: | ||
| 1/28/2025 | Price change | $1,500,000-6.3% |
Source: | ||
Public tax history
| Year | Property taxes | Tax assessment |
|---|---|---|
| 2025 | $21,179 +26.5% | $1,921,500 +61% |
| 2024 | $16,747 +4.8% | $1,193,800 |
| 2023 | $15,983 | $1,193,800 |
Find assessor info on the county website
Neighborhood: Buena Vista
Nearby schools
GreatSchools rating
- 9/10Whitaker ElementaryGrades: PK-5Distance: 0.5 mi
- 1/10Wiley MiddleGrades: 6-8Distance: 1 mi
- 4/10Reynolds HighGrades: 9-12Distance: 1.1 mi
Get a cash offer in 3 minutes
Find out how much your home could sell for in as little as 3 minutes with a no-obligation cash offer.
Estimated market value$1,142,600
Get a cash offer in 3 minutes
Find out how much your home could sell for in as little as 3 minutes with a no-obligation cash offer.
Estimated market value
$1,142,600
