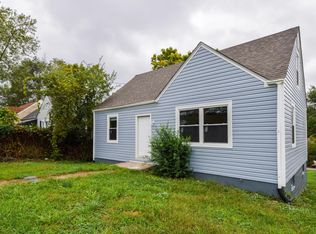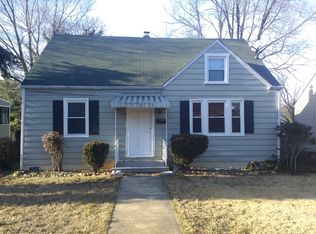Sold for $207,000 on 08/15/25
$207,000
2515 Colonial Ave SW, Roanoke, VA 24015
3beds
1,345sqft
Single Family Residence
Built in 1947
6,098.4 Square Feet Lot
$210,800 Zestimate®
$154/sqft
$1,675 Estimated rent
Home value
$210,800
$175,000 - $253,000
$1,675/mo
Zestimate® history
Loading...
Owner options
Explore your selling options
What's special
Enjoy a $2,000 Seller Credit! To use toward a price reduction, closing costs, or an interest rate buydown to maximize your savings.This beautifully maintained Cape Cod is larger than it looks and perfectly positioned for convenience and everyday ease. Just minutes from shopping, dining, medical facilities, and schools -- plus an easy drive to the Greenway, Rivers Edge sports complex, and the new YMCA at Tanglewood Mall. Inside, you'll appreciate thoughtful updates throughout: fresh paint, a newer kitchen and bath, newer roof, furnace, windows, plumbing, and electrical fixtures -- offering peace of mind for years to come. The home features three comfortable bedrooms and a full bath, with hardwood floors on the main level and plush carpet upstairs. A spacious deck overlooks the fenced backyard great for relaxing or entertaining and the lower-level basement provides plenty of storage or future potential. Off-alley parking adds extra convenience. This is a move-in ready gem in a location that keeps you close to everything plus a seller credit that gives you flexibility at closing. Come see it for yourself!
Zillow last checked: 8 hours ago
Listing updated: August 15, 2025 at 08:09am
Listed by:
VIOLETA PAGE 540-314-1539,
MKB, REALTORS(r) - OAK GROVE
Bought with:
CALLIE DALTON, 0225078001
LONG & FOSTER - OAK GROVE
GRANT SNYDER, 0225224209
Source: RVAR,MLS#: 917199
Facts & features
Interior
Bedrooms & bathrooms
- Bedrooms: 3
- Bathrooms: 1
- Full bathrooms: 1
Bedroom 1
- Level: E
Bedroom 2
- Level: E
Bedroom 3
- Level: U
Other
- Level: E
Kitchen
- Level: E
Laundry
- Level: L
Living room
- Level: E
Mud room
- Level: L
Heating
- Heat Pump Electric
Cooling
- Heat Pump Electric
Appliances
- Included: Dryer, Washer, Dishwasher, Microwave, Electric Range, Refrigerator
Features
- Storage
- Flooring: Carpet, Vinyl, Wood
- Windows: Insulated Windows, Tilt-In
- Has basement: Yes
Interior area
- Total structure area: 2,045
- Total interior livable area: 1,345 sqft
- Finished area above ground: 1,345
Property
Parking
- Total spaces: 2
- Parking features: Off Street
- Uncovered spaces: 2
Features
- Patio & porch: Deck, Rear Porch
- Fencing: Fenced
- Has view: Yes
Lot
- Size: 6,098 sqft
Details
- Parcel number: 12705026
Construction
Type & style
- Home type: SingleFamily
- Architectural style: Cape Cod
- Property subtype: Single Family Residence
Materials
- Vinyl
Condition
- Completed
- Year built: 1947
Utilities & green energy
- Electric: 0 Phase
- Sewer: Public Sewer
- Utilities for property: Cable
Community & neighborhood
Community
- Community features: Public Transport, Restaurant
Location
- Region: Roanoke
- Subdivision: N/A
Price history
| Date | Event | Price |
|---|---|---|
| 8/15/2025 | Sold | $207,000-2.8%$154/sqft |
Source: | ||
| 7/17/2025 | Pending sale | $212,950$158/sqft |
Source: | ||
| 7/9/2025 | Price change | $212,950-2.3%$158/sqft |
Source: | ||
| 6/23/2025 | Price change | $217,950-0.9%$162/sqft |
Source: | ||
| 6/6/2025 | Price change | $219,950-4.3%$164/sqft |
Source: | ||
Public tax history
| Year | Property taxes | Tax assessment |
|---|---|---|
| 2025 | $2,634 +22.7% | $215,900 +22.7% |
| 2024 | $2,146 +18.5% | $175,900 +18.5% |
| 2023 | $1,810 +19.9% | $148,400 +19.9% |
Find assessor info on the county website
Neighborhood: Franklin Colonial
Nearby schools
GreatSchools rating
- 3/10Fishburn Park Elementary SchoolGrades: PK-5Distance: 0.7 mi
- 2/10James Madison Middle SchoolGrades: 6-8Distance: 0.8 mi
- 3/10Patrick Henry High SchoolGrades: 9-12Distance: 1.3 mi
Schools provided by the listing agent
- Elementary: Fishburn Park
- Middle: James Madison
- High: Patrick Henry
Source: RVAR. This data may not be complete. We recommend contacting the local school district to confirm school assignments for this home.

Get pre-qualified for a loan
At Zillow Home Loans, we can pre-qualify you in as little as 5 minutes with no impact to your credit score.An equal housing lender. NMLS #10287.
Sell for more on Zillow
Get a free Zillow Showcase℠ listing and you could sell for .
$210,800
2% more+ $4,216
With Zillow Showcase(estimated)
$215,016
