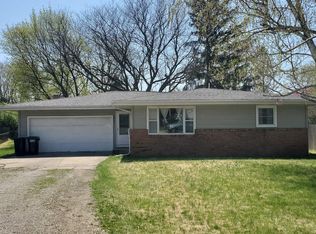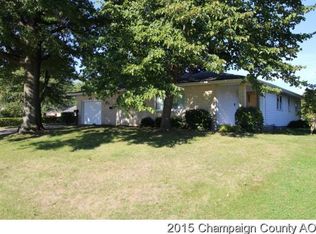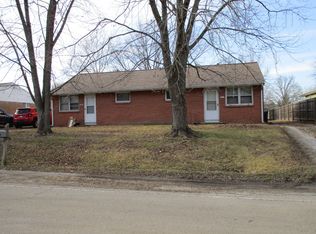Very well maintained and very clean ranch home with many features! You will find a large lot that is very nicely landscaped and a home that has lovely curb appeal. Enter through the front door to find gleaming hardwood flooring and a large picture window to let lots of natural light in! Plus a large living room space for plenty of furniture and decorations to suit your taste! You will find a lovely kitchen with lots of storage and counter space, plenty of natural light and an eat in space with plenty of room for a table. This home features a second living space as well that has a beautiful slate floor, built in space shelving for storage and plenty of space for a TV, furniture, workout space or any other use. This room also can be a great mud room or entry room from the back yard and garage. A laundry room is conveniently located near the back door as well. The 3 bedrooms are in a great location away from living spaces to allow for privacy and the bedrooms are large with deep closets. All bedrooms feature hardwood floors as well as great natural light in each room. The bathroom features a large space and vanity with counter space to allow for great storage. You won't want to miss the lovely garden space outside, the fenced in private backyard and the 24 x 24 two car garage that features work bench space and storage options. This home features updates to the wood floors, bathroom floor, family room floor, windows, siding, soffits, fascia, & hot water heater. This home is located in the county, which keeps your taxes low and still features municipal water and sewer. This home is very clean and has been pre-inspected. Sellers are offering a free 14 month home warranty. Ask about a virtual showing.
This property is off market, which means it's not currently listed for sale or rent on Zillow. This may be different from what's available on other websites or public sources.



