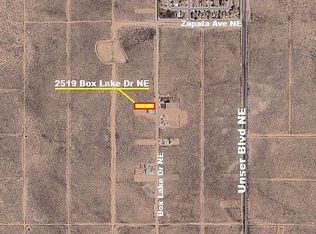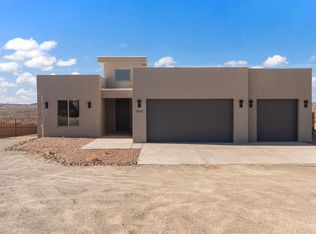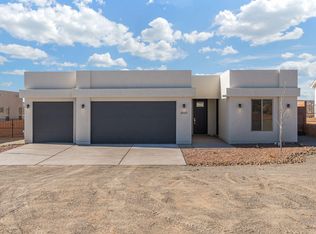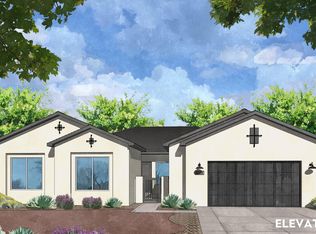Sold
Price Unknown
2515 Box Lake Dr NE, Rio Rancho, NM 87144
5beds
3,828sqft
Single Family Residence
Built in 2023
0.5 Acres Lot
$732,400 Zestimate®
$--/sqft
$3,706 Estimated rent
Home value
$732,400
$696,000 - $769,000
$3,706/mo
Zestimate® history
Loading...
Owner options
Explore your selling options
What's special
Wow, talk about the perfect floor plan for multi-generational living! Walk into the welcoming entry with high ceilings and clerestory windows. This custom home has all the bells and whistles. Open floor plan with 2 primary bedrooms (1 upstairs and 1 downstairs) and 3 living areas (2 downstairs and loft upstairs) Gorgeous gas fireplace with floor to ceiling tile is a great gathering place! Kitchen features custom tile, granite countertops, & stainless steel appliances. And then there are those mountain views! Primary bedroom (upstairs) and loft have a balcony that faces the Sandia Mountains. Half acre lot with plenty of room for toys and whatever else you can dream up. Backyard access! No PID! No HOA! Just a few blocks from Unser and North Hills. Up and coming Rio Rancho neighborhood.
Zillow last checked: 8 hours ago
Listing updated: February 15, 2024 at 06:22am
Listed by:
Genevieve J Martin 505-440-8029,
NM Home Masters, LLC
Bought with:
The Chavez Team
Keller Williams Realty
Source: SWMLS,MLS#: 1054840
Facts & features
Interior
Bedrooms & bathrooms
- Bedrooms: 5
- Bathrooms: 4
- Full bathrooms: 1
- 3/4 bathrooms: 3
Primary bedroom
- Description: There is a 2nd Primary Bedroom upstairs.
- Level: Main
- Area: 210
- Dimensions: There is a 2nd Primary Bedroom upstairs.
Kitchen
- Level: Main
- Area: 300
- Dimensions: 15 x 20
Living room
- Level: Main
- Area: 240
- Dimensions: 15 x 16
Heating
- Combination, Central, Forced Air, Multiple Heating Units
Cooling
- Refrigerated
Appliances
- Included: Dishwasher, Free-Standing Gas Range, Microwave, Refrigerator
- Laundry: Washer Hookup, Electric Dryer Hookup, Gas Dryer Hookup
Features
- Ceiling Fan(s), Dual Sinks, Family/Dining Room, Home Office, Loft, Living/Dining Room, Multiple Living Areas, Main Level Primary, Multiple Primary Suites, Pantry, Utility Room, Walk-In Closet(s)
- Flooring: Carpet, Tile
- Windows: Vinyl
- Has basement: No
- Number of fireplaces: 1
- Fireplace features: Custom, Gas Log
Interior area
- Total structure area: 3,828
- Total interior livable area: 3,828 sqft
Property
Parking
- Total spaces: 3
- Parking features: Attached, Garage, Garage Door Opener, Oversized
- Attached garage spaces: 3
Accessibility
- Accessibility features: None
Features
- Levels: Two
- Stories: 2
- Patio & porch: Balcony, Covered, Patio
- Exterior features: Balcony, Fence, Private Entrance, Privacy Wall, Private Yard
- Fencing: Back Yard,Wall
- Has view: Yes
Lot
- Size: 0.50 Acres
- Features: Landscaped, Views, Xeriscape
Details
- Additional structures: None
- Parcel number: R083625
- Zoning description: R-1
Construction
Type & style
- Home type: SingleFamily
- Architectural style: Ranch
- Property subtype: Single Family Residence
Materials
- Frame, Stone, Stucco
- Roof: Flat,Rolled/Hot Mop
Condition
- New Construction
- New construction: Yes
- Year built: 2023
Details
- Builder name: Southwest Elegant Homes, Llc
Utilities & green energy
- Electric: None
- Sewer: Public Sewer
- Water: Public
- Utilities for property: Electricity Connected, Natural Gas Connected, Sewer Connected, Water Connected
Green energy
- Energy generation: None
- Water conservation: Water-Smart Landscaping
Community & neighborhood
Security
- Security features: Smoke Detector(s)
Location
- Region: Rio Rancho
Other
Other facts
- Listing terms: Cash,Conventional,FHA,VA Loan
Price history
| Date | Event | Price |
|---|---|---|
| 2/14/2024 | Sold | -- |
Source: | ||
| 1/17/2024 | Pending sale | $689,000$180/sqft |
Source: | ||
| 1/1/2024 | Listed for sale | $689,000-0.9%$180/sqft |
Source: | ||
| 11/30/2023 | Listing removed | -- |
Source: | ||
| 11/15/2023 | Price change | $695,000-0.6%$182/sqft |
Source: | ||
Public tax history
| Year | Property taxes | Tax assessment |
|---|---|---|
| 2025 | $7,982 -5.1% | $228,735 -2% |
| 2024 | $8,411 +2278.2% | $233,385 +2647.6% |
| 2023 | $354 +1568.3% | $8,494 +1572% |
Find assessor info on the county website
Neighborhood: 87144
Nearby schools
GreatSchools rating
- 2/10Colinas Del Norte Elementary SchoolGrades: K-5Distance: 0.8 mi
- 7/10Eagle Ridge Middle SchoolGrades: 6-8Distance: 2.2 mi
- 7/10V Sue Cleveland High SchoolGrades: 9-12Distance: 3.4 mi
Get a cash offer in 3 minutes
Find out how much your home could sell for in as little as 3 minutes with a no-obligation cash offer.
Estimated market value$732,400
Get a cash offer in 3 minutes
Find out how much your home could sell for in as little as 3 minutes with a no-obligation cash offer.
Estimated market value
$732,400



