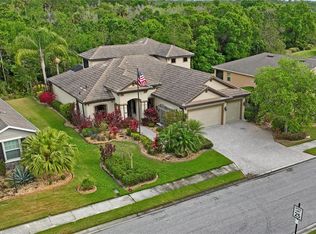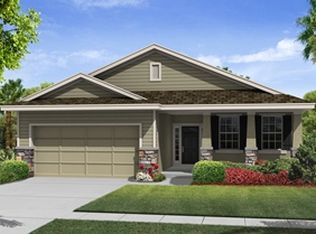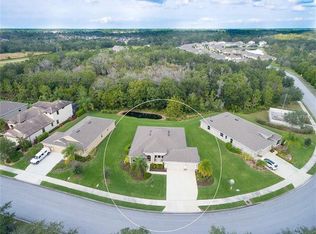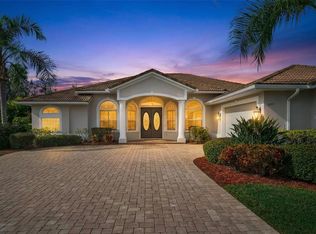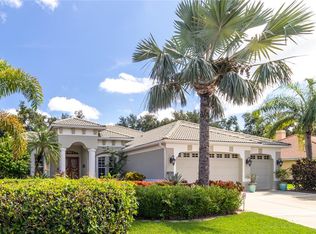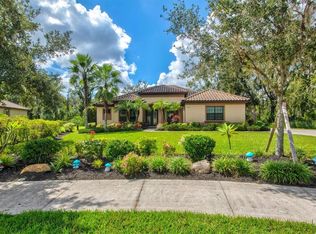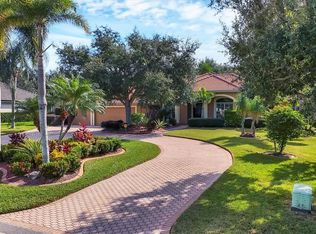A home built to impress, inspire and protect! Crafted for those who seek beauty in the details and comfort in every corner. From the moment you arrive, the manicured landscaping and timeless architecture set the stage for what’s inside: over 3,000 square feet of refined living defined by quiet luxury and effortless sophistication. Step inside to soaring tray ceilings and freshly painted walls, complemented by upgraded lighting and an open-concept layout. The chef-inspired kitchen, with its quartz countertops and solid wood cabinetry, opens effortlessly to the spacious family room and to a dedicated office overlooking the pool, perfect for balancing work and leisure. Then, step outside to your own stunning, private backyard retreat designed for both relaxation and entertainment. Mornings begin with sunlight glistening over the sparkling saltwater pool and spa, and the soothing sound of cascading waterfalls. The expansive paver lanai invites slow mornings with coffee in hand and lively afternoons spent entertaining beside the water. By day, it feels like a boutique resort: bright, refreshing, and full of life. By night, the space transforms into a tropical paradise, softly glowing in all the right places. Whether it’s a quiet dinner with loved ones or laughter shared among friends, every moment here feels unforgettable. Beyond the pool, a peaceful sitting garden off the owner’s suite provides a private escape to unwind. Upstairs, a private second-floor suite offers versatile living for guests, in-laws, or a young adult seeking their own retreat. Built for beauty and built to last, this home offers peace of mind with hurricane impact windows and sliders, an electric storm shutter, and a whole-house generator. Located in Flood Zone X, this home requires no flood insurance, and with no CDD and low HOA fees, it offers financial peace of mind for the long term. Nestled near top-rated schools, upscale shopping, dining, and the Gulf Coast’s pristine beaches, this residence embodies the heart of Florida luxury—where every detail celebrates the balance between elegance, comfort, and resilience.
For sale
$829,000
2515 130th Ave E, Parrish, FL 34219
4beds
3,205sqft
Est.:
Single Family Residence
Built in 2008
9,749 Square Feet Lot
$798,300 Zestimate®
$259/sqft
$136/mo HOA
What's special
Cascading waterfallsExpansive paver lanaiFreshly painted wallsDedicated officeQuartz countertopsPrivate backyard retreatOpen-concept layout
- 51 days |
- 267 |
- 15 |
Zillow last checked: 8 hours ago
Listing updated: October 26, 2025 at 01:10pm
Listing Provided by:
Ryan Skrzypkowski 941-328-8307,
COLDWELL BANKER REALTY 941-383-6411
Source: Stellar MLS,MLS#: A4669169 Originating MLS: Sarasota - Manatee
Originating MLS: Sarasota - Manatee

Tour with a local agent
Facts & features
Interior
Bedrooms & bathrooms
- Bedrooms: 4
- Bathrooms: 4
- Full bathrooms: 4
Primary bedroom
- Features: Ceiling Fan(s), Walk-In Closet(s)
- Level: First
- Area: 247 Square Feet
- Dimensions: 13x19
Bedroom 2
- Features: Ceiling Fan(s), Built-in Closet
- Level: First
- Area: 121 Square Feet
- Dimensions: 11x11
Bedroom 3
- Features: Built-in Closet
- Level: First
- Area: 154 Square Feet
- Dimensions: 11x14
Bedroom 4
- Features: Ceiling Fan(s), Built-in Closet
- Level: Second
- Area: 121 Square Feet
- Dimensions: 11x11
Primary bathroom
- Features: Exhaust Fan, Garden Bath, Stone Counters, Tub with Separate Shower Stall
- Level: First
- Area: 182 Square Feet
- Dimensions: 13x14
Bonus room
- Features: No Closet
- Level: Second
- Area: 506 Square Feet
- Dimensions: 23x22
Dinette
- Level: First
- Area: 132 Square Feet
- Dimensions: 12x11
Dining room
- Level: First
- Area: 154 Square Feet
- Dimensions: 14x11
Kitchen
- Level: First
- Area: 252 Square Feet
- Dimensions: 14x18
Living room
- Features: Ceiling Fan(s)
- Level: First
- Area: 400 Square Feet
- Dimensions: 20x20
Office
- Features: Ceiling Fan(s)
- Level: First
- Area: 180 Square Feet
- Dimensions: 15x12
Heating
- Central
Cooling
- Central Air
Appliances
- Included: Oven, Convection Oven, Cooktop, Dishwasher, Disposal, Dryer, Electric Water Heater, Microwave, Refrigerator, Washer
- Laundry: Inside, Laundry Room
Features
- Built-in Features, Ceiling Fan(s), Crown Molding, Living Room/Dining Room Combo, Open Floorplan, Primary Bedroom Main Floor, Solid Surface Counters, Solid Wood Cabinets, Stone Counters, Thermostat, Tray Ceiling(s), Walk-In Closet(s)
- Flooring: Carpet, Tile, Hardwood
- Windows: Storm Window(s)
- Has fireplace: No
Interior area
- Total structure area: 4,383
- Total interior livable area: 3,205 sqft
Video & virtual tour
Property
Parking
- Total spaces: 3
- Parking features: Driveway
- Attached garage spaces: 3
- Has uncovered spaces: Yes
Features
- Levels: Two
- Stories: 2
- Patio & porch: Porch
- Exterior features: Irrigation System, Sidewalk
- Has private pool: Yes
- Pool features: Heated, Salt Water, Screen Enclosure
- Has spa: Yes
- Spa features: In Ground
- Has view: Yes
- View description: Trees/Woods
Lot
- Size: 9,749 Square Feet
- Features: Landscaped
- Residential vegetation: Mature Landscaping, Trees/Landscaped
Details
- Parcel number: 510800659
- Zoning: PDR
- Special conditions: None
Construction
Type & style
- Home type: SingleFamily
- Property subtype: Single Family Residence
Materials
- Block, Stucco
- Foundation: Slab
- Roof: Concrete,Tile
Condition
- New construction: No
- Year built: 2008
Utilities & green energy
- Sewer: Public Sewer
- Water: Public
- Utilities for property: Electricity Connected, Sewer Connected, Water Connected
Community & HOA
Community
- Features: Community Mailbox, Playground, Sidewalks
- Subdivision: MCKINLEY OAKS
HOA
- Has HOA: Yes
- Services included: Reserve Fund
- HOA fee: $136 monthly
- HOA name: PMI Capstone / CHARMAE BILLINGHAM
- HOA phone: 941-554-8838
- Pet fee: $0 monthly
Location
- Region: Parrish
Financial & listing details
- Price per square foot: $259/sqft
- Tax assessed value: $617,241
- Annual tax amount: $5,019
- Date on market: 10/22/2025
- Cumulative days on market: 23 days
- Listing terms: Cash,Conventional,FHA,VA Loan
- Ownership: Fee Simple
- Total actual rent: 0
- Electric utility on property: Yes
- Road surface type: Paved, Asphalt
Estimated market value
$798,300
$758,000 - $838,000
$4,145/mo
Price history
Price history
| Date | Event | Price |
|---|---|---|
| 10/22/2025 | Listed for sale | $829,000-0.1%$259/sqft |
Source: | ||
| 8/21/2025 | Listing removed | $829,900$259/sqft |
Source: | ||
| 6/12/2025 | Price change | $829,900-2.4%$259/sqft |
Source: | ||
| 3/6/2025 | Listed for sale | $850,000+11.1%$265/sqft |
Source: | ||
| 5/11/2023 | Sold | $765,000-15%$239/sqft |
Source: Public Record Report a problem | ||
Public tax history
Public tax history
| Year | Property taxes | Tax assessment |
|---|---|---|
| 2024 | $5,019 -44.1% | $388,556 -37.1% |
| 2023 | $8,981 +11.5% | $617,461 +10% |
| 2022 | $8,056 +104.8% | $561,328 +91.8% |
Find assessor info on the county website
BuyAbility℠ payment
Est. payment
$5,436/mo
Principal & interest
$4001
Property taxes
$1009
Other costs
$426
Climate risks
Neighborhood: 34219
Nearby schools
GreatSchools rating
- 8/10Annie Lucy Williams Elementary SchoolGrades: PK-5Distance: 3.5 mi
- 4/10Parrish Community High SchoolGrades: Distance: 3.7 mi
- 4/10Buffalo Creek Middle SchoolGrades: 6-8Distance: 5.5 mi
Schools provided by the listing agent
- Elementary: Annie Lucy Williams Elementary
- Middle: Buffalo Creek Middle
- High: Parrish Community High
Source: Stellar MLS. This data may not be complete. We recommend contacting the local school district to confirm school assignments for this home.
- Loading
- Loading
