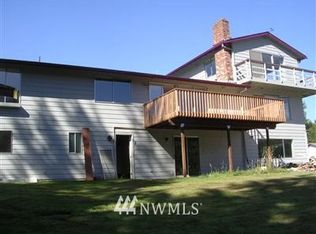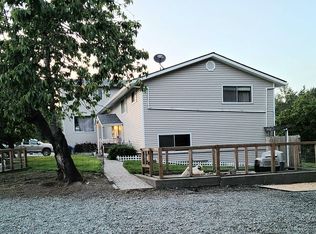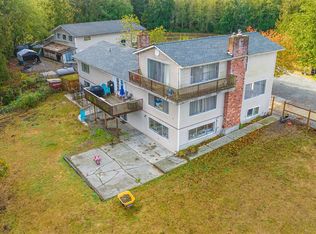Rarely available 42.5 acre private sanctuary that offers peace and tranquility away form the city! Beautiful wooded acreage with ponds and room for all sorts of animals.Custom built home boasts expansive light filled living areas with vaulted ceilings, a spacious kitchen with brand new stainless appliances, and an inviting living room with a wood burning FP perfect for those chilly winter evenings! Luxurious master suite w/ jetted tub, heated tile floors and huge WIC! Upper level perfect for home office!!
This property is off market, which means it's not currently listed for sale or rent on Zillow. This may be different from what's available on other websites or public sources.


