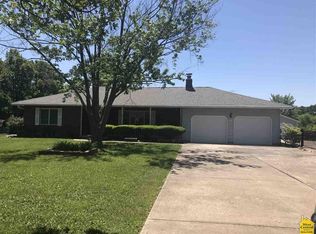Sold
Price Unknown
25140 Anderson School Rd, Sedalia, MO 65301
5beds
2,575sqft
Single Family Residence
Built in 1985
2.5 Acres Lot
$406,900 Zestimate®
$--/sqft
$2,238 Estimated rent
Home value
$406,900
Estimated sales range
Not available
$2,238/mo
Zestimate® history
Loading...
Owner options
Explore your selling options
What's special
New roof, siding, electric service panel, and more in 2021, this beautiful home went through a complete remodel and is one to see. It is located just off Anderson School Road on 2.5 acres m/l. This home features 5 beds (2 nonconforming) 3 ½ bathrooms. With over 2,500 finished sq ft., lots of entertainment space in the home and in the spacious backyard around the firepit. Large storage shed located at the back of the property. Perfect for your tractor or storage of small vehicle. Office space is available on the main floor with a half bath attached. A big living room perfect for family movie nights as well as a large kitchen. Enjoy your morning coffee with the amazing scenery on the covered deck. In between U highway and Highway 65, it is just over 15 minutes from Cole Camp and 6 minutes from Sedalia. Lots of room on the property to build a big shop or other structure and put your own touch on it. This is a can’t miss opportunity!
Zillow last checked: 10 hours ago
Listing updated: October 01, 2024 at 10:20am
Listed by:
Lane Simmons 660-620-1996,
Reece Nichols Golden Key Realty 660-438-7228
Bought with:
Lane Simmons, 2024012259
Reece Nichols Golden Key Realty
Source: WCAR MO,MLS#: 98421
Facts & features
Interior
Bedrooms & bathrooms
- Bedrooms: 5
- Bathrooms: 4
- Full bathrooms: 3
- 1/2 bathrooms: 1
Primary bedroom
- Level: Main
- Area: 198.25
- Dimensions: 15.25 x 13
Bedroom 2
- Level: Upper
- Area: 255.88
- Dimensions: 17.25 x 14.83
Bedroom 3
- Description: 16'10x12'10
- Level: Upper
- Area: 203.4
- Dimensions: 16.83 x 12.08
Bedroom 4
- Level: Lower
- Area: 147.78
- Dimensions: 13.33 x 11.08
Bedroom 5
- Level: Lower
- Area: 159.11
- Dimensions: 14.92 x 10.67
Dining room
- Level: Main
- Area: 181.91
- Dimensions: 14.08 x 12.92
Family room
- Length: 14.08
Kitchen
- Features: Cabinets Wood, Pantry
- Level: Main
- Area: 164.1
- Dimensions: 14.17 x 11.58
Living room
- Level: Main
- Area: 270.57
- Dimensions: 20.17 x 13.42
Heating
- Propane, Wood
Cooling
- Central Air
Appliances
- Included: Dishwasher, Disposal, Gas Oven/Range, Microwave, Refrigerator, Gas Water Heater
- Laundry: Main Level
Features
- Flooring: Carpet, Wood
- Windows: Thermal/Multi-Pane, Drapes/Curtains/Rods: Some Stay
- Basement: Full
- Number of fireplaces: 1
- Fireplace features: Living Room
Interior area
- Total structure area: 2,912
- Total interior livable area: 2,575 sqft
- Finished area above ground: 1,818
Property
Parking
- Total spaces: 2
- Parking features: Attached, Garage Door Opener
- Attached garage spaces: 2
Features
- Levels: One and One Half
- Stories: 1
- Patio & porch: Covered
- Exterior features: Mailbox
Lot
- Size: 2.50 Acres
Details
- Additional structures: Shed(s)
- Parcel number: 182003000006001
Construction
Type & style
- Home type: SingleFamily
- Property subtype: Single Family Residence
Materials
- Brick, Vinyl Siding
- Roof: Composition
Condition
- New construction: No
- Year built: 1985
Utilities & green energy
- Electric: Supplier: Central MO Electric, 220 Volts in Laundry, 220 Volts
- Gas: Supplier: Ag Co-op
- Sewer: Septic Tank
- Water: Well
Green energy
- Energy efficient items: Ceiling Fans, Wood Stove
Community & neighborhood
Location
- Region: Sedalia
- Subdivision: See S, T, R
Price history
| Date | Event | Price |
|---|---|---|
| 9/30/2024 | Sold | -- |
Source: | ||
| 9/3/2024 | Pending sale | $417,500$162/sqft |
Source: | ||
| 8/20/2024 | Listed for sale | $417,500+26.5%$162/sqft |
Source: | ||
| 7/27/2024 | Listing removed | -- |
Source: | ||
| 6/11/2022 | Pending sale | $330,000$128/sqft |
Source: | ||
Public tax history
| Year | Property taxes | Tax assessment |
|---|---|---|
| 2024 | $1,633 +0% | $31,000 |
| 2023 | $1,633 +25.7% | $31,000 +13.8% |
| 2022 | $1,299 +0.1% | $27,250 |
Find assessor info on the county website
Neighborhood: 65301
Nearby schools
GreatSchools rating
- 6/10Cole Camp Elementary SchoolGrades: K-6Distance: 11.6 mi
- 7/10Cole Camp High SchoolGrades: 7-12Distance: 11.6 mi
Schools provided by the listing agent
- District: Cole Camp
Source: WCAR MO. This data may not be complete. We recommend contacting the local school district to confirm school assignments for this home.
