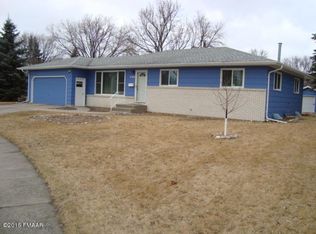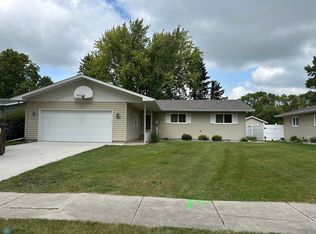Enjoy this 4 lvl home with an Incredibly private treed backyard in North Fargo. New Roof and Mostly New Carpet. Updated kitchen with vaulted ceilings and Island. Enjoy a cozy Gas Fireplace in the main floor living room area. 3 bdrm and a bathroom on the upper level. One bedroom and a bathroom with shower on Lower Level. Lowest level is great for entertaining with a wetbar and nice sized finished rec room.
This property is off market, which means it's not currently listed for sale or rent on Zillow. This may be different from what's available on other websites or public sources.


