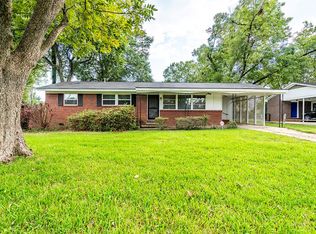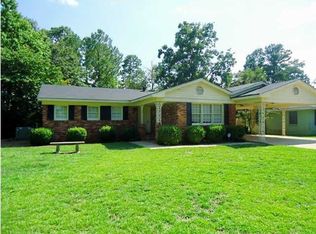This beautifully renovated three bedroom two bath home is centrally located in NW Albany, located in the lake park school district and is move-in ready. This home has been updated with new paint, flooring and lighting throughout! It features a spacious living room, updated galley kitchen with new granite countertops, new tile floors, new fixtures and a large dining area along with a large bonus/ entertainment room off the covered back patio. Both baths have new vanities and It has a HUGE laundry room with plenty of space for storage. Large entertainment room with a walk-in closet and doorway leading to the covered patio. Fenced backyard with storage building. Oh and lets not forget the BRAND NEW HVAC. This home has been renovated to give it a more modern look while keeping the charm of an older home. Call today because this home may be gone tomorrow!
This property is off market, which means it's not currently listed for sale or rent on Zillow. This may be different from what's available on other websites or public sources.

