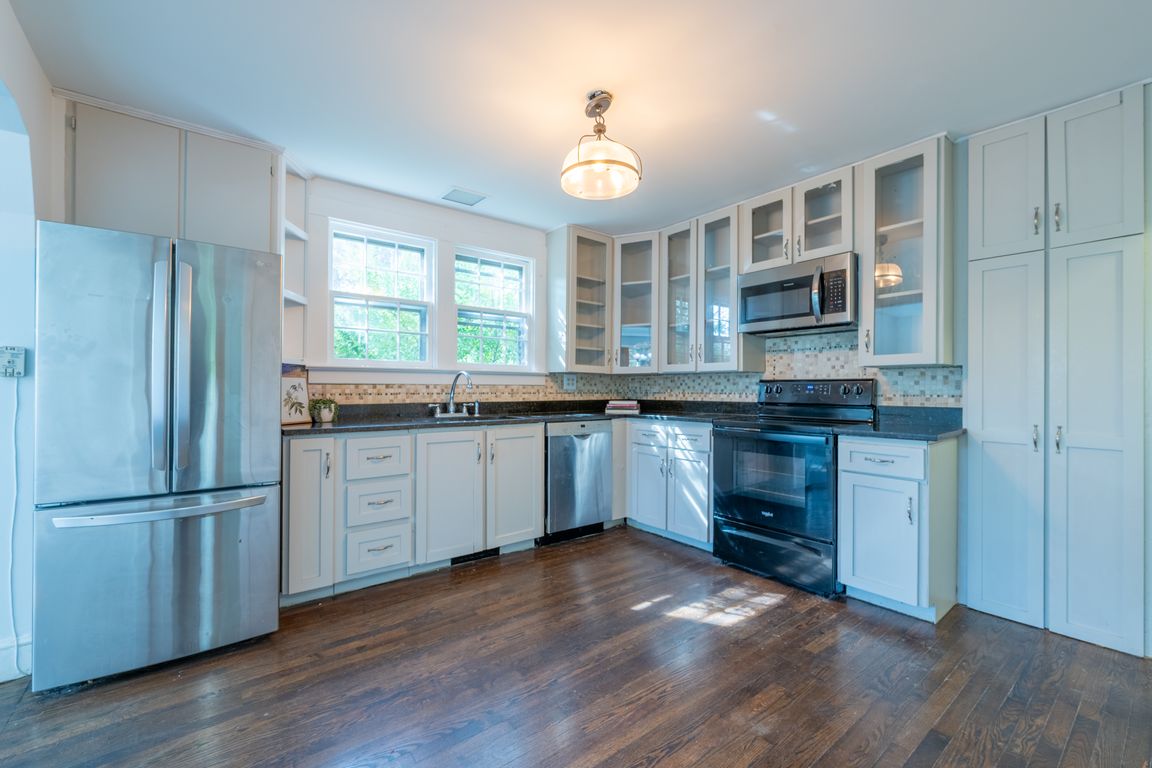
Pending
$445,000
4beds
2,175sqft
2514 Taylors Gap Rd, North Garden, VA 22959
4beds
2,175sqft
Single family residence
Built in 1947
2.01 Acres
2 Garage spaces
$205 price/sqft
What's special
Landscape level yardsSpacious roomsPrimary bedroomAccess to back patioDining areaHardwood floors
This adorable 1940's abode is ready for its next chapter! Less than 10 minutes from UVA's Fontaine Research Park, just 2 minutes from Dr Ho's, and within walking distance of Red Hill Elementary, this four bedroom gem has everything you need... large front and back yards, a circular driveway with enormous ...
- 46 days |
- 2,316 |
- 186 |
Source: CAAR,MLS#: 669830 Originating MLS: Charlottesville Area Association of Realtors
Originating MLS: Charlottesville Area Association of Realtors
Travel times
Living Room
Kitchen
Primary Bedroom
Zillow last checked: 8 hours ago
Listing updated: November 14, 2025 at 11:39am
Listed by:
GEORGIA LINDSEY 434-566-4635,
NEST REALTY GROUP
Source: CAAR,MLS#: 669830 Originating MLS: Charlottesville Area Association of Realtors
Originating MLS: Charlottesville Area Association of Realtors
Facts & features
Interior
Bedrooms & bathrooms
- Bedrooms: 4
- Bathrooms: 3
- Full bathrooms: 2
- 1/2 bathrooms: 1
- Main level bathrooms: 2
- Main level bedrooms: 1
Rooms
- Room types: Bathroom, Bedroom, Dining Room, Family Room, Full Bath, Half Bath, Kitchen, Laundry, Living Room, Mud Room
Primary bedroom
- Level: First
Bedroom
- Level: Second
Primary bathroom
- Level: First
Bathroom
- Level: Second
Dining room
- Level: First
Family room
- Level: First
Half bath
- Level: First
Kitchen
- Level: First
Laundry
- Level: First
Living room
- Level: First
Mud room
- Level: First
Heating
- Central, Heat Pump
Cooling
- Central Air, Heat Pump
Appliances
- Included: Dishwasher, Electric Range, Microwave, Refrigerator, Dryer, Washer
- Laundry: Dryer Hookup, Sink, Stacked
Features
- Double Vanity, Primary Downstairs, Walk-In Closet(s), Mud Room
- Flooring: Hardwood, Porcelain Tile
- Basement: Interior Entry,Partial,Unfinished
- Number of fireplaces: 1
- Fireplace features: One, Gas, Glass Doors, Gas Log
Interior area
- Total structure area: 2,875
- Total interior livable area: 2,175 sqft
- Finished area above ground: 2,175
- Finished area below ground: 0
Property
Parking
- Total spaces: 2
- Parking features: Detached, Garage Faces Front, Garage, Garage Door Opener
- Garage spaces: 2
Features
- Levels: Two
- Stories: 2
- Patio & porch: Concrete, Patio, Stone
Lot
- Size: 2.01 Acres
- Features: Level, Open Lot, Private, Wooded
Details
- Parcel number: 087B0000000600
- Zoning description: R-1 Residential
Construction
Type & style
- Home type: SingleFamily
- Property subtype: Single Family Residence
Materials
- Asbestos, HardiPlank Type, Stick Built
- Foundation: Block
- Roof: Composition,Shingle
Condition
- New construction: No
- Year built: 1947
Utilities & green energy
- Sewer: Septic Tank
- Water: Public
- Utilities for property: Cable Available, Fiber Optic Available, High Speed Internet Available
Community & HOA
Community
- Subdivision: NONE
HOA
- Has HOA: No
Location
- Region: North Garden
Financial & listing details
- Price per square foot: $205/sqft
- Tax assessed value: $454,900
- Annual tax amount: $4,067
- Date on market: 10/7/2025
- Cumulative days on market: 31 days