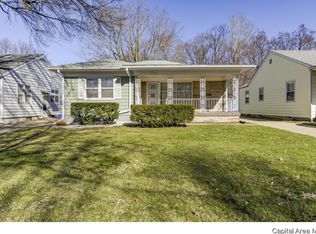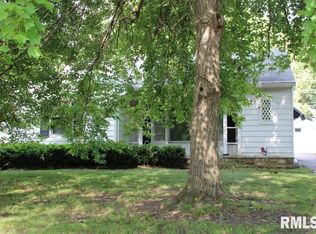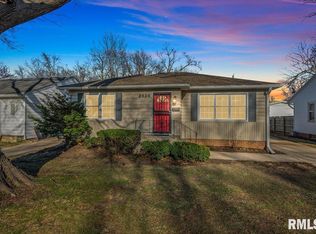Sold for $162,000
$162,000
2514 S Walnut St, Springfield, IL 62704
3beds
2,255sqft
Single Family Residence, Residential
Built in 1954
7,750 Square Feet Lot
$171,000 Zestimate®
$72/sqft
$1,754 Estimated rent
Home value
$171,000
$154,000 - $190,000
$1,754/mo
Zestimate® history
Loading...
Owner options
Explore your selling options
What's special
Lovely landscapes and an inviting covered front porch welcome warmly as you approach this cozy gem. Once inside you'll discover the darling charisma found in original hardwood & trim in a gracious layout with space to meet most any need. An open & bright living space leads to the large, eat in kitchen with abundant, quality cabinetry, modern appliances & a trendy tile backsplash. Enjoy 3 generous bedrooms on the main floor with obvious upgrades in the main floor full bath. Venture downstairs for loads of extra rec & living space with endless possibilities. This full basement is nearly completely finished & easily ready to cater to your specific needs. A second, oversized full bathroom completes the ensemble in this near perfect floorplan that still hasroom to grow. Outside, in addition to the cute, fenced backyard you'll find a detached two car garage is like a cherry on top for any desired extra storage & parking. This perfectly located ranch is sitting pretty on an equally attractive, established street in the heart of Springfield & just minutes from any part of town.
Zillow last checked: 8 hours ago
Listing updated: November 28, 2024 at 12:01pm
Listed by:
Kyle T Killebrew Mobl:217-741-4040,
The Real Estate Group, Inc.
Bought with:
Brenna Jeffers, 475162289
The Real Estate Group, Inc.
Source: RMLS Alliance,MLS#: CA1032823 Originating MLS: Capital Area Association of Realtors
Originating MLS: Capital Area Association of Realtors

Facts & features
Interior
Bedrooms & bathrooms
- Bedrooms: 3
- Bathrooms: 2
- Full bathrooms: 2
Bedroom 1
- Level: Main
- Dimensions: 11ft 1in x 14ft 1in
Bedroom 2
- Level: Main
- Dimensions: 11ft 4in x 12ft 1in
Bedroom 3
- Level: Main
- Dimensions: 10ft 1in x 11ft 11in
Other
- Area: 1023
Kitchen
- Level: Main
- Dimensions: 12ft 4in x 11ft 11in
Living room
- Level: Main
- Dimensions: 23ft 6in x 13ft 7in
Main level
- Area: 1232
Recreation room
- Level: Lower
- Dimensions: 33ft 1in x 27ft 9in
Heating
- Forced Air
Cooling
- Central Air
Appliances
- Included: Dishwasher, Range, Refrigerator
Features
- Ceiling Fan(s)
- Basement: Full,Partially Finished
Interior area
- Total structure area: 1,232
- Total interior livable area: 2,255 sqft
Property
Parking
- Total spaces: 2
- Parking features: Detached, Paved
- Garage spaces: 2
Features
- Patio & porch: Patio
Lot
- Size: 7,750 sqft
- Dimensions: 155 x 50
- Features: Level
Details
- Parcel number: 2204.0354019
Construction
Type & style
- Home type: SingleFamily
- Architectural style: Ranch
- Property subtype: Single Family Residence, Residential
Materials
- Aluminum Siding
- Foundation: Concrete Perimeter
- Roof: Shingle
Condition
- New construction: No
- Year built: 1954
Utilities & green energy
- Sewer: Public Sewer
- Water: Public
- Utilities for property: Cable Available
Community & neighborhood
Location
- Region: Springfield
- Subdivision: None
Other
Other facts
- Road surface type: Paved
Price history
| Date | Event | Price |
|---|---|---|
| 11/27/2024 | Sold | $162,000-1.8%$72/sqft |
Source: | ||
| 11/3/2024 | Pending sale | $165,000$73/sqft |
Source: | ||
| 10/31/2024 | Listed for sale | $165,000+32%$73/sqft |
Source: | ||
| 12/1/2021 | Sold | $125,000$55/sqft |
Source: | ||
| 9/24/2021 | Pending sale | $125,000$55/sqft |
Source: | ||
Public tax history
| Year | Property taxes | Tax assessment |
|---|---|---|
| 2024 | $3,095 +7% | $47,852 +9.5% |
| 2023 | $2,892 -21.5% | $43,709 +6.4% |
| 2022 | $3,682 +43.3% | $41,086 +3.9% |
Find assessor info on the county website
Neighborhood: 62704
Nearby schools
GreatSchools rating
- 5/10Butler Elementary SchoolGrades: K-5Distance: 0.7 mi
- 3/10Benjamin Franklin Middle SchoolGrades: 6-8Distance: 0.4 mi
- 2/10Springfield Southeast High SchoolGrades: 9-12Distance: 2.3 mi
Get pre-qualified for a loan
At Zillow Home Loans, we can pre-qualify you in as little as 5 minutes with no impact to your credit score.An equal housing lender. NMLS #10287.


