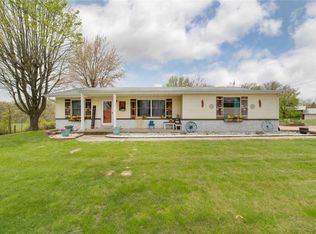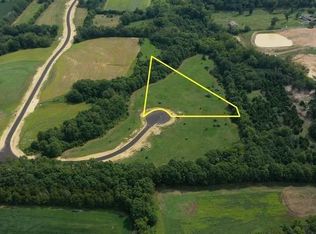Closed
Listing Provided by:
Bill A McNair II 636-561-3333,
First American Real Estate Co.
Bought with: Coldwell Banker Premier Group
Price Unknown
2514 S Point Prairie Rd, Foristell, MO 63348
3beds
1,866sqft
Single Family Residence
Built in 2003
3 Acres Lot
$544,400 Zestimate®
$--/sqft
$2,196 Estimated rent
Home value
$544,400
$517,000 - $572,000
$2,196/mo
Zestimate® history
Loading...
Owner options
Explore your selling options
What's special
Welcome to the perfect retreat! Less than 10 minutes from the rapidly growing City of Wentzville lies 3 acres of peace and tranquility! Turnkey country life set up for horses, raise your own eggs, and grow your own vegetables! Less than 10 minutes to Wentzville Parkway and in the Wentzville School District. Perfect for the growing family or empty nesters looking for a slice of country life that's close to everything! Cozy up on the covered back deck with a hot cup of coffee and watch the sunrise! Heated 32 x 36 Outbuilding has endless possibilities for your business, hobby or convert into stables. Horse shelter just behind outbuilding and fencing for your horses or dogs. Walkout basement to large level backyard with plenty of room to play! Come experience the peace and tranquility for yourself! No HOA or restrictions! Additional Rooms: Mud Room
Zillow last checked: 8 hours ago
Listing updated: April 28, 2025 at 04:28pm
Listing Provided by:
Bill A McNair II 636-561-3333,
First American Real Estate Co.
Bought with:
Janet R Edlen Norton, 2019010161
Coldwell Banker Premier Group
Source: MARIS,MLS#: 23015739 Originating MLS: St. Charles County Association of REALTORS
Originating MLS: St. Charles County Association of REALTORS
Facts & features
Interior
Bedrooms & bathrooms
- Bedrooms: 3
- Bathrooms: 2
- Full bathrooms: 2
- Main level bathrooms: 2
- Main level bedrooms: 3
Primary bedroom
- Features: Floor Covering: Carpeting, Wall Covering: Some
- Level: Main
- Area: 195
- Dimensions: 15x13
Bedroom
- Features: Floor Covering: Carpeting, Wall Covering: Some
- Level: Main
- Area: 156
- Dimensions: 13x12
Bedroom
- Features: Floor Covering: Carpeting, Wall Covering: Some
- Level: Main
- Area: 144
- Dimensions: 12x12
Primary bathroom
- Features: Floor Covering: Laminate, Wall Covering: Some
- Level: Main
- Area: 90
- Dimensions: 10x9
Dining room
- Features: Floor Covering: Laminate, Wall Covering: Some
- Level: Main
- Area: 165
- Dimensions: 15x11
Great room
- Features: Floor Covering: Laminate, Wall Covering: Some
- Level: Main
- Area: 256
- Dimensions: 16x16
Kitchen
- Features: Floor Covering: Laminate, Wall Covering: Some
- Level: Main
- Area: 99
- Dimensions: 11x9
Mud room
- Features: Floor Covering: Vinyl, Wall Covering: Some
- Level: Main
- Area: 72
- Dimensions: 9x8
Heating
- Forced Air, Natural Gas
Cooling
- Ceiling Fan(s), Central Air, Electric
Appliances
- Included: Gas Cooktop, Refrigerator, Stainless Steel Appliance(s), Water Softener, Electric Water Heater, Water Softener Rented
- Laundry: Main Level
Features
- Coffered Ceiling(s), Open Floorplan, Vaulted Ceiling(s), Double Vanity, Separate Shower, Breakfast Bar, Eat-in Kitchen, Separate Dining
- Flooring: Carpet, Hardwood
- Doors: Panel Door(s), Sliding Doors, Storm Door(s)
- Windows: Window Treatments
- Basement: Full,Partially Finished,Walk-Out Access
- Has fireplace: No
- Fireplace features: None
Interior area
- Total structure area: 1,866
- Total interior livable area: 1,866 sqft
- Finished area above ground: 1,756
- Finished area below ground: 110
Property
Parking
- Total spaces: 2
- Parking features: Additional Parking, Attached, Detached, Garage, Garage Door Opener, Storage, Workshop in Garage
- Attached garage spaces: 2
Accessibility
- Accessibility features: Accessible Doors
Features
- Levels: One
- Patio & porch: Covered, Deck, Patio
Lot
- Size: 3 Acres
- Dimensions: 198 x 747 x 177 x 745
- Features: Suitable for Horses, Level
Details
- Additional structures: Equipment Shed, Feed Lot, Outbuilding, Poultry Coop, Workshop
- Parcel number: 40040S010000003.1300000
- Special conditions: Standard
- Horses can be raised: Yes
Construction
Type & style
- Home type: SingleFamily
- Architectural style: Ranch,Other
- Property subtype: Single Family Residence
Materials
- Vinyl Siding
Condition
- Year built: 2003
Utilities & green energy
- Sewer: Septic Tank
- Water: Well
Community & neighborhood
Location
- Region: Foristell
Other
Other facts
- Listing terms: Assumable,Cash,Conventional,FHA,Other,VA Loan
- Ownership: Private
- Road surface type: Asphalt
Price history
| Date | Event | Price |
|---|---|---|
| 9/18/2023 | Sold | -- |
Source: | ||
| 7/23/2023 | Pending sale | $524,900$281/sqft |
Source: | ||
| 7/14/2023 | Price change | $524,900-14.7%$281/sqft |
Source: | ||
| 6/30/2023 | Price change | $615,000-5.4%$330/sqft |
Source: | ||
| 3/24/2023 | Listed for sale | $649,999+116.7%$348/sqft |
Source: | ||
Public tax history
| Year | Property taxes | Tax assessment |
|---|---|---|
| 2025 | -- | $80,005 +3.8% |
| 2024 | $4,886 | $77,070 |
| 2023 | $4,886 +17.6% | $77,070 +26% |
Find assessor info on the county website
Neighborhood: 63348
Nearby schools
GreatSchools rating
- 5/10Boone Trail Elementary SchoolGrades: K-5Distance: 2.9 mi
- 7/10Wentzville South Middle SchoolGrades: 6-8Distance: 3 mi
- 9/10Timberland High SchoolGrades: 9-12Distance: 7.6 mi
Schools provided by the listing agent
- Elementary: Boone Trail Elem.
- Middle: Wentzville South Middle
- High: Timberland High
Source: MARIS. This data may not be complete. We recommend contacting the local school district to confirm school assignments for this home.
Get a cash offer in 3 minutes
Find out how much your home could sell for in as little as 3 minutes with a no-obligation cash offer.
Estimated market value$544,400
Get a cash offer in 3 minutes
Find out how much your home could sell for in as little as 3 minutes with a no-obligation cash offer.
Estimated market value
$544,400

