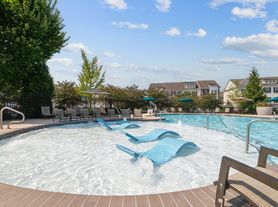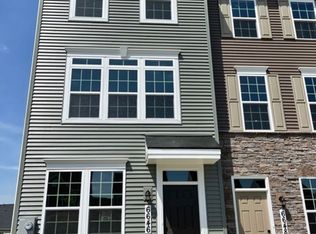Stunning 4-bedroom, 3.5-bath townhome built in 2023, ideally located in one of Frederick's most sought-after communities and just moments from everyday essentials. This contemporary residence offers approximately 2,000 sq ft of thoughtfully designed living space and is perfectly suited for modern living and entertaining. Entry Level Features
Townhouse for rent
$3,000/mo
Fees may apply
2514 Rucker Ln Lot 9, Frederick, MD 21701
4beds
2,022sqft
Price may not include required fees and charges. Learn more|
Townhouse
Available now
Cats, dogs OK
Central air, electric
In unit laundry
2 Attached garage spaces parking
Natural gas, forced air
What's special
- 3 days |
- -- |
- -- |
Zillow last checked: 8 hours ago
Listing updated: February 12, 2026 at 04:22am
Travel times
Looking to buy when your lease ends?
Consider a first-time homebuyer savings account designed to grow your down payment with up to a 6% match & a competitive APY.
Facts & features
Interior
Bedrooms & bathrooms
- Bedrooms: 4
- Bathrooms: 4
- Full bathrooms: 3
- 1/2 bathrooms: 1
Heating
- Natural Gas, Forced Air
Cooling
- Central Air, Electric
Appliances
- Included: Dishwasher, Disposal, Dryer, Microwave, Range, Refrigerator, Stove, Washer
- Laundry: In Unit
Interior area
- Total interior livable area: 2,022 sqft
Property
Parking
- Total spaces: 2
- Parking features: Attached, Covered
- Has attached garage: Yes
- Details: Contact manager
Features
- Exterior features: Contact manager
- Pool features: Contact manager
Details
- Parcel number: 02606436
Construction
Type & style
- Home type: Townhouse
- Architectural style: Contemporary
- Property subtype: Townhouse
Materials
- Roof: Shake Shingle
Condition
- Year built: 2023
Building
Management
- Pets allowed: Yes
Community & HOA
Location
- Region: Frederick
Financial & listing details
- Lease term: Contact For Details
Price history
| Date | Event | Price |
|---|---|---|
| 2/11/2026 | Listed for rent | $3,000+1.7%$1/sqft |
Source: Bright MLS #MDFR2076420 Report a problem | ||
| 3/24/2025 | Listing removed | $2,950$1/sqft |
Source: Bright MLS #MDFR2059986 Report a problem | ||
| 2/23/2025 | Listed for rent | $2,950$1/sqft |
Source: Bright MLS #MDFR2059986 Report a problem | ||
| 12/5/2023 | Sold | $454,990-8.9%$225/sqft |
Source: | ||
| 11/5/2023 | Pending sale | $499,500$247/sqft |
Source: | ||
Neighborhood: 21701
Nearby schools
GreatSchools rating
- 6/10Walkersville Elementary SchoolGrades: PK-5Distance: 2.4 mi
- 9/10Walkersville Middle SchoolGrades: 6-8Distance: 3 mi
- 5/10Walkersville High SchoolGrades: 9-12Distance: 2.5 mi

