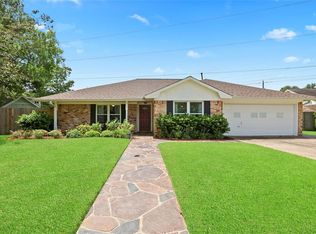Renovated in 2024 with modern amenities and peace of mind. Every detail has been thoughtfully designed, from the brand-new laundry room to fresh paint and new flooring. All windows are brand new, filling the home with natural light. The kitchen and bathrooms have been reimagined, with the Pinterest-worthy primary bathroom stealing the spotlight. Enjoy the confidence of a 2022 roof, PVC plumbing updates, and recent electrical upgrades. This home is stamped with approval by a structural engineer for foundation integrity 2024. Located in a quiet Spring Branch neighborhood, near Memorial City Mall, dining, and more. The expansive backyard offers endless potential for outdoor living and entertainment. Don't miss this TURNKEY gem blending vintage charm and modern sophistication! All residents are enrolled in the Resident Benefits Package for $35 a month, which includes HVAC filter delivery, general liability protection, utility concierge services, renters insurance and more! See Agent or Screening Criteria for details. *IMPORTANT INFORMATION* Agents must be present during client property tours to ensure commission eligibility. Application processing time is 2-3 days. Please review Shannon Property Management Application Requirements/Standards prior to submitting. (LINKING BANK ACCOUNTS IS 100% SECURE & WILL RESULT IN EXPEDITED SCREENING TIME) Lease Term: 12 Months Security Deposit: No Security deposit for those who meet credit/background requirements (Security Deposit Alternative OBLIGO) Parking: Attached garage (2 spaces) Utilities: Residents Responsibility Lawn Care: Residents Responsibility Pet Policy: Cats and Dogs are allowed after screening on a case by case basis. Pets allowed with additional screening are required to pay a non-refundable $250 one-time pet fee. Each pet will have a pet monthly fee of $25.00. All pets MUST be registered on https shannonpm.HVAC: Central Air and Forced heat Laundry: In-Unit (There is electric connections) DISCLAIMER: Shannon Property Management does not post listings on Craigslist or Facebook Marketplace. We only accept payments through secure, verified channels never through Zelle, Cash App, Venmo, or similar platforms. If someone is asking you to send money before seeing a property or is communicating through unofficial means, it is likely a scam. Always verify listings directly through our website or by contacting our office.
This property is off market, which means it's not currently listed for sale or rent on Zillow. This may be different from what's available on other websites or public sources.
