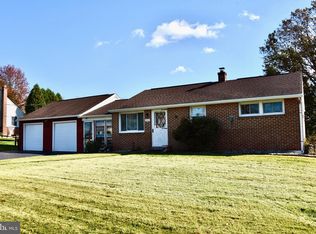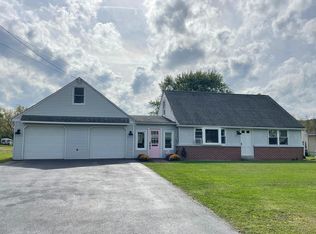Sold for $459,000 on 04/30/25
$459,000
2514 Rhoads Rd, Gilbertsville, PA 19525
4beds
1,856sqft
Single Family Residence
Built in 1965
0.52 Acres Lot
$464,500 Zestimate®
$247/sqft
$2,690 Estimated rent
Home value
$464,500
$432,000 - $502,000
$2,690/mo
Zestimate® history
Loading...
Owner options
Explore your selling options
What's special
Welcome home to this beautiful 4-5 bedroom Cape Cod in New Hanover Township and highly sought after Boyertown School District on 1/2 acre lot! This newly renovated home features ALL NEW windows, doors, gutters/downspouts, BRAND NEW driveway, hot water heater, Central Air, water softener system, well tank, updated electrical, PEX plumbing and neutral paint throughout. There’s nothing to do but move in! Step inside the beautifully updated eat-in kitchen with all NEW STAINLESS-STEEL appliances, QUARTZ countertops, soft close hinges, tile backsplash, garbage disposal with tile floors and hardwood floors in the eat-in kitchen area. Go through the double doors off the kitchen to the BONUS room that can be used as a 5th bedroom, office, playroom, additional family room or an IN-LAW suite as it has an attached FULL bath with a walk-in shower, hardwood floors and large closet. There is access to the large concrete back patio to enjoy those warm summer nights under the stars or hosting BBQs with friends and family! The backyard is flat and backs up to a field and wildlife! Great for children and dogs to play! Completing the first floor is 2 bedrooms, another FULL bath with tiled tub/shower combo, hall linen closet and spacious living room with plenty of windows to allow for natural light to flow in. The second floor features 2 nice sized bedrooms that are carpeted with closets and attic access. The full walk out basement is dry and clean and features the laundry area with BRAND NEW washer/dryer, utility sink, utility area and tons of storage space. Finish it and you will add more living space!! The 2 car OVERSIZED garage is very spacious with a BRAND new garage door, and a full sized staircase leading up to a finished area with carpet that would make a great Man/Woman Cave, sports room or office! The driveway is also oversized and allows for plenty of parking for the car enthusiast! Conveniently located to major routes, community parks, entertainment, shopping, COSTCO and Philadelphia Premium Outlets!! This home has so much to offer! Schedule your personal tour today! **Professional photos will be in Tuesday evening**
Zillow last checked: 8 hours ago
Listing updated: May 06, 2025 at 05:40am
Listed by:
Rachel Allison 484-624-7323,
Springer Realty Group
Bought with:
Angela Teles, RS336499
Real of Pennsylvania
Source: Bright MLS,MLS#: PAMC2131018
Facts & features
Interior
Bedrooms & bathrooms
- Bedrooms: 4
- Bathrooms: 2
- Full bathrooms: 2
- Main level bathrooms: 2
- Main level bedrooms: 2
Bedroom 1
- Features: Flooring - HardWood
- Level: Main
Bedroom 2
- Features: Flooring - HardWood
- Level: Main
Bedroom 3
- Features: Flooring - Carpet
- Level: Upper
Bedroom 4
- Features: Flooring - Carpet
- Level: Upper
Bonus room
- Features: Recessed Lighting, Flooring - HardWood
- Level: Main
Other
- Features: Flooring - Ceramic Tile, Bathroom - Tub Shower
- Level: Main
Other
- Features: Bathroom - Walk-In Shower, Flooring - Ceramic Tile
- Level: Main
Kitchen
- Features: Breakfast Bar, Countertop(s) - Quartz, Dining Area, Flooring - Ceramic Tile, Kitchen - Electric Cooking, Lighting - LED
- Level: Main
Living room
- Features: Flooring - HardWood, Recessed Lighting
- Level: Main
Heating
- Central, Electric
Cooling
- Central Air, Electric
Appliances
- Included: Stainless Steel Appliance(s), Washer, Water Heater, Dryer, Microwave, Oven/Range - Electric, Refrigerator, Electric Water Heater
- Laundry: In Basement
Features
- Bathroom - Tub Shower, Bathroom - Walk-In Shower, Breakfast Area, Dining Area, Entry Level Bedroom, Floor Plan - Traditional, Eat-in Kitchen, Recessed Lighting, Upgraded Countertops
- Flooring: Ceramic Tile, Hardwood, Carpet, Wood
- Basement: Exterior Entry,Sump Pump,Unfinished,Walk-Out Access,Interior Entry,Side Entrance
- Has fireplace: No
Interior area
- Total structure area: 1,856
- Total interior livable area: 1,856 sqft
- Finished area above ground: 1,856
- Finished area below ground: 0
Property
Parking
- Total spaces: 2
- Parking features: Garage Faces Front, Garage Door Opener, Storage, Inside Entrance, Oversized, Attached, Driveway
- Attached garage spaces: 2
- Has uncovered spaces: Yes
Accessibility
- Accessibility features: None
Features
- Levels: Two
- Stories: 2
- Pool features: None
Lot
- Size: 0.52 Acres
- Dimensions: 100.00 x 0.00
Details
- Additional structures: Above Grade, Below Grade
- Parcel number: 470006004006
- Zoning: R25
- Special conditions: Standard
Construction
Type & style
- Home type: SingleFamily
- Architectural style: Cape Cod
- Property subtype: Single Family Residence
Materials
- Brick
- Foundation: Block, Permanent
Condition
- New construction: No
- Year built: 1965
Utilities & green energy
- Sewer: Public Sewer
- Water: Private/Community Water
Community & neighborhood
Location
- Region: Gilbertsville
- Subdivision: None Available
- Municipality: NEW HANOVER TWP
Other
Other facts
- Listing agreement: Exclusive Right To Sell
- Listing terms: Cash,Conventional,FHA,VA Loan
- Ownership: Fee Simple
Price history
| Date | Event | Price |
|---|---|---|
| 4/30/2025 | Sold | $459,000$247/sqft |
Source: | ||
| 4/1/2025 | Contingent | $459,000$247/sqft |
Source: | ||
| 3/21/2025 | Price change | $459,000-3.4%$247/sqft |
Source: | ||
| 3/5/2025 | Listed for sale | $475,000+91.7%$256/sqft |
Source: | ||
| 7/3/2023 | Sold | $247,738$133/sqft |
Source: Public Record | ||
Public tax history
| Year | Property taxes | Tax assessment |
|---|---|---|
| 2025 | $5,006 | $135,170 |
| 2024 | $5,006 +6% | $135,170 |
| 2023 | $4,724 +3.3% | $135,170 |
Find assessor info on the county website
Neighborhood: 19525
Nearby schools
GreatSchools rating
- 6/10Gilbertsville El SchoolGrades: K-5Distance: 2.7 mi
- 7/10Boyertown Area Jhs-EastGrades: 6-8Distance: 2.2 mi
- 6/10Boyertown Area Senior High SchoolGrades: PK,9-12Distance: 3.9 mi
Schools provided by the listing agent
- District: Boyertown Area
Source: Bright MLS. This data may not be complete. We recommend contacting the local school district to confirm school assignments for this home.

Get pre-qualified for a loan
At Zillow Home Loans, we can pre-qualify you in as little as 5 minutes with no impact to your credit score.An equal housing lender. NMLS #10287.
Sell for more on Zillow
Get a free Zillow Showcase℠ listing and you could sell for .
$464,500
2% more+ $9,290
With Zillow Showcase(estimated)
$473,790
