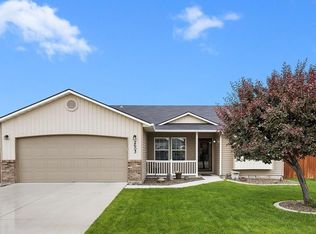Sold
Price Unknown
2514 Rankin Ct, Caldwell, ID 83607
5beds
3baths
2,749sqft
Single Family Residence
Built in 2007
6,969.6 Square Feet Lot
$449,400 Zestimate®
$--/sqft
$2,485 Estimated rent
Home value
$449,400
$413,000 - $490,000
$2,485/mo
Zestimate® history
Loading...
Owner options
Explore your selling options
What's special
This stunning 5-bed home is tucked in a quiet cul-de-sac in one of Caldwell’s most desirable neighborhoods. The spacious master suite offers a large walk-in closet and relaxing soaker tub—your perfect retreat. The open-concept kitchen features an oversized island and comes equipped with LG dishwasher, LG microwave, LG double electric oven, and a GE stainless steel top-freezer refrigerator. GE washer and dryer are also included. A large bonus room provides flexible space for work or play. Enjoy a deep 3-car garage plus a fully upgraded 10x20 shed—complete with mounted flat-screen TV and lawnmower. Located in the highly sought-after Vallivue School District and offering the popular CBH Sundance floor plan, this meticulously maintained home is a must-see. To give buyers added peace of mind, the seller is including a one-year home warranty with purchase.
Zillow last checked: 8 hours ago
Listing updated: July 03, 2025 at 09:24am
Listed by:
Shawn Tomich 208-284-5536,
Keller Williams Realty Boise
Bought with:
Marianne Robinson
Robinson Premier Real Estate
Source: IMLS,MLS#: 98938895
Facts & features
Interior
Bedrooms & bathrooms
- Bedrooms: 5
- Bathrooms: 3
- Main level bedrooms: 1
Primary bedroom
- Level: Upper
- Area: 224
- Dimensions: 16 x 14
Bedroom 2
- Level: Main
- Area: 132
- Dimensions: 12 x 11
Bedroom 3
- Level: Upper
- Area: 132
- Dimensions: 12 x 11
Bedroom 4
- Level: Upper
- Area: 132
- Dimensions: 12 x 11
Bedroom 5
- Level: Upper
- Area: 132
- Dimensions: 12 x 11
Living room
- Area: 288
- Dimensions: 18 x 16
Heating
- Forced Air, Natural Gas
Cooling
- Central Air
Appliances
- Included: Gas Water Heater
Features
- Bath-Master, Walk-In Closet(s), Loft, Breakfast Bar, Pantry, Kitchen Island, Number of Baths Upper Level: 2
- Flooring: Carpet, Laminate
- Has basement: No
- Has fireplace: No
Interior area
- Total structure area: 2,749
- Total interior livable area: 2,749 sqft
- Finished area above ground: 2,749
- Finished area below ground: 0
Property
Parking
- Total spaces: 3
- Parking features: Attached
- Attached garage spaces: 3
Features
- Levels: Two
- Patio & porch: Covered Patio/Deck
- Fencing: Full,Wood
Lot
- Size: 6,969 sqft
- Features: Standard Lot 6000-9999 SF, Auto Sprinkler System, Pressurized Irrigation Sprinkler System
Details
- Additional structures: Shed(s)
- Parcel number: R3254656900
- Zoning: Residential
Construction
Type & style
- Home type: SingleFamily
- Property subtype: Single Family Residence
Materials
- Foundation: Crawl Space
- Roof: Composition
Condition
- Year built: 2007
Details
- Builder name: CBH Homes
- Warranty included: Yes
Utilities & green energy
- Water: Public
- Utilities for property: Sewer Connected, Cable Connected, Broadband Internet
Community & neighborhood
Location
- Region: Caldwell
- Subdivision: Aspens
HOA & financial
HOA
- Has HOA: Yes
- HOA fee: $145 annually
Other
Other facts
- Listing terms: Cash,Conventional,FHA,VA Loan
- Ownership: Fee Simple,Fractional Ownership: No
- Road surface type: Paved
Price history
Price history is unavailable.
Public tax history
| Year | Property taxes | Tax assessment |
|---|---|---|
| 2025 | -- | $479,300 +9.3% |
| 2024 | $2,475 -0.2% | $438,700 +2.5% |
| 2023 | $2,480 -12.5% | $428,000 -8.3% |
Find assessor info on the county website
Neighborhood: 83607
Nearby schools
GreatSchools rating
- 6/10Central Canyon Elementary SchoolGrades: PK-5Distance: 1 mi
- 5/10Vallivue Middle SchoolGrades: 6-8Distance: 1.4 mi
- 5/10Vallivue High SchoolGrades: 9-12Distance: 2.3 mi
Schools provided by the listing agent
- Elementary: Central Canyon
- Middle: Vallivue Middle
- High: Vallivue
- District: Vallivue School District #139
Source: IMLS. This data may not be complete. We recommend contacting the local school district to confirm school assignments for this home.
