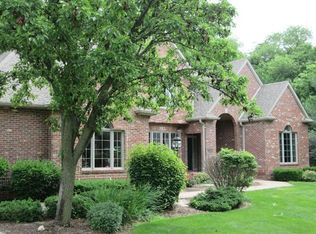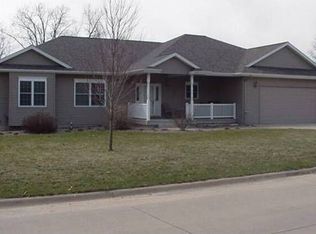Custom built one owner home with large windows offering lots of light. Home has vaulted ceilings. Custom designed kitchen with pull out cabinet drawers and a built-in pantry. Main floor family room has a wood burning fireplace with a gas start. Covered patio in the backyard. Large master bedroom on the main floor is a suite. Large walk-in closet. Jet tub in the master bathroom. Main floor laundry. Lower level is plumbed for a wet bar and a bathroom. Home has irrigation. New in 2018. 200 Amp breaker box. There is access from Quail Ridge to Bittersweet to get to the Burlington Country Club by walking, biking or you may even use a golf cart.
This property is off market, which means it's not currently listed for sale or rent on Zillow. This may be different from what's available on other websites or public sources.

