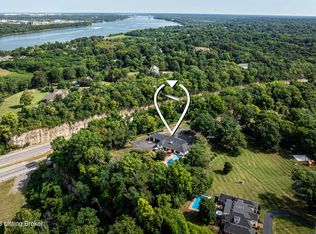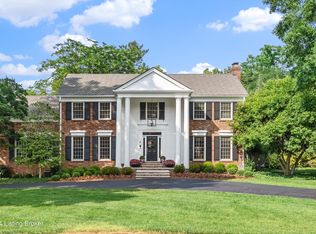*WE HAVE MULTIPLE OFFERS.* This sophisticated, exquisite home is located in the prestigious Indian Hills neighborhood, 10 minutes from downtown Louisville. Mature trees surround the house, spacious lot, and pool. The private patio area is perfect for enjoying cool mornings alone, and perfect for enjoying moments with friends in the afternoon. Imagine the dinner parties you'll host in the formal dining room and formal living room. The kitchen has ample counter space. The family room and formal living room have glass doors that lead to the pool area. There is a wet bar in the family room. A second family room is in the finished basement. Also in the basement is a room that is just the right size for a pool table or movie theater. There is plenty of room for everyone to play in this house. The primary bedroom and a second bedroom are on the main floor. Three other bedrooms and a full bathroom are upstairs. Recent renovations include new granite countertops in the kitchen, remodeled bathrooms, fresh paint throughout, a new roof, a resealed driveway, new pool liner, and new hardwood floors. Seller will pay for patio doors and all windows on the main floor and second floor to be replaced upon a successful closing of this property, at a price not to exceed the price that has been quoted. This house is ready for you to move in and feel at home. Other houses on this street sold for $1,400,000 and $1,325,000 and $1,230,700. Even if somone wanted to spend 200,000 remodeling the house to their tastes, they would be priced beneath other homes in Indian Hills. Priced right for the neighborhood, this is a great opportunity to have one of the best homes in Indian Hills.
This property is off market, which means it's not currently listed for sale or rent on Zillow. This may be different from what's available on other websites or public sources.

