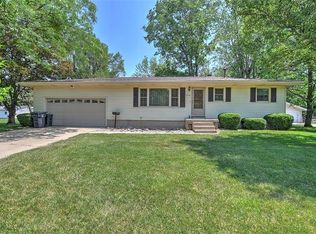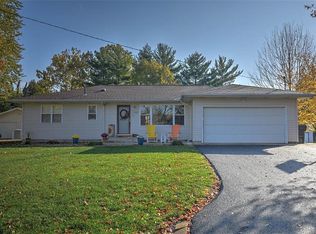This Cute ranch on half an acre in Mt Zion School District is ready for you the make it a Home. This property has 3 bedrooms with a room in the basement that was used as a 4th bedroom, 1 full bath, hardwood floors in the main floor bedrooms, and beautiful kitchen/dining/breakfast area add on. There is also a finished family room in basement with fireplace, laundry/utilities area, and light and bright workshop space. In the back yard, part of the property is fully fenced with access to burn pit and sheds through a gate. Definitely not a Home to miss!
This property is off market, which means it's not currently listed for sale or rent on Zillow. This may be different from what's available on other websites or public sources.

