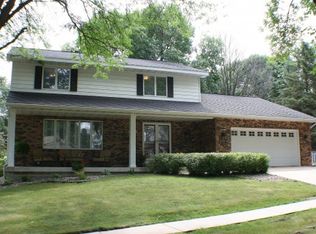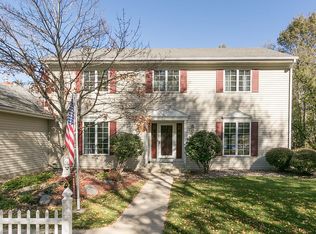Closed
$365,000
2514 Northridge Ln NE, Rochester, MN 55906
4beds
2,834sqft
Single Family Residence
Built in 1978
9,583.2 Square Feet Lot
$398,200 Zestimate®
$129/sqft
$2,606 Estimated rent
Home value
$398,200
$378,000 - $418,000
$2,606/mo
Zestimate® history
Loading...
Owner options
Explore your selling options
What's special
A classic beauty! This is an opportunity that does not present itself often! This one owner, custom built home sits on a well sought after quiet cul-de-sac in NE Rochester. The home has 4 bedrooms on the second floor including an updated on-suite in the primary bedroom as well as a second full bath. Do you love to entertain? The main floor features a living room, formal dining room, kitchen and a spacious family room with a gas fireplace. The lower level has brand new carpet, family room, office/ or future 5th bedroom, laundry room with storage, and bonus room that would make an excellent workshop, hobby room, or gym. You will be impressed by the captivating backyard that backs up to an 80 acre city nature park. The home is conveniently located in walking distance to schools, trails, parks, five minutes to downtown, and on the city bus line. Welcome Home!
Zillow last checked: 8 hours ago
Listing updated: May 06, 2025 at 03:37pm
Listed by:
Heidi Novak 507-358-0821,
Re/Max Results
Bought with:
Allison L Vaith
Real Broker, LLC.
Source: NorthstarMLS as distributed by MLS GRID,MLS#: 6388793
Facts & features
Interior
Bedrooms & bathrooms
- Bedrooms: 4
- Bathrooms: 3
- Full bathrooms: 1
- 3/4 bathrooms: 1
- 1/2 bathrooms: 1
Bedroom 1
- Level: Upper
Bedroom 2
- Level: Upper
Bedroom 3
- Level: Upper
Bedroom 4
- Level: Upper
Primary bathroom
- Level: Upper
Bathroom
- Level: Main
Dining room
- Level: Main
Kitchen
- Level: Main
Living room
- Level: Main
Office
- Level: Lower
Workshop
- Level: Lower
Heating
- Forced Air, Fireplace(s)
Cooling
- Central Air
Appliances
- Included: Dishwasher, Disposal, Dryer, Gas Water Heater, Microwave, Range, Refrigerator, Washer, Water Softener Owned
Features
- Basement: Block,Full,Storage Space
- Number of fireplaces: 1
- Fireplace features: Family Room, Gas
Interior area
- Total structure area: 2,834
- Total interior livable area: 2,834 sqft
- Finished area above ground: 2,378
- Finished area below ground: 342
Property
Parking
- Total spaces: 2
- Parking features: Attached, Concrete, Floor Drain
- Attached garage spaces: 2
Accessibility
- Accessibility features: None
Features
- Levels: Two
- Stories: 2
- Patio & porch: Deck, Patio
- Fencing: Wood
- Waterfront features: Waterfront Num(56038601), Lake Acres(991), Lake Depth(46)
- Body of water: Big McDonald
- Frontage length: Water Frontage: 100
Lot
- Size: 9,583 sqft
- Dimensions: 73 x 129
- Features: Irregular Lot, Many Trees
Details
- Foundation area: 1140
- Parcel number: 742512016920
- Zoning description: Residential-Single Family
Construction
Type & style
- Home type: SingleFamily
- Property subtype: Single Family Residence
Materials
- Wood Siding, Block
- Roof: Age 8 Years or Less
Condition
- Age of Property: 47
- New construction: No
- Year built: 1978
Utilities & green energy
- Electric: Circuit Breakers
- Gas: Natural Gas
- Sewer: City Sewer/Connected
- Water: City Water/Connected
Community & neighborhood
Location
- Region: Rochester
- Subdivision: Northern Heights
HOA & financial
HOA
- Has HOA: No
Price history
| Date | Event | Price |
|---|---|---|
| 8/24/2023 | Sold | $365,000+4.3%$129/sqft |
Source: | ||
| 7/17/2023 | Pending sale | $349,900$123/sqft |
Source: | ||
| 7/11/2023 | Price change | $349,900-10.3%$123/sqft |
Source: | ||
| 6/23/2023 | Listed for sale | $389,900$138/sqft |
Source: | ||
Public tax history
| Year | Property taxes | Tax assessment |
|---|---|---|
| 2024 | $4,140 | $341,400 +4.1% |
| 2023 | -- | $327,800 -2.8% |
| 2022 | $3,998 +7.2% | $337,100 +16.6% |
Find assessor info on the county website
Neighborhood: 55906
Nearby schools
GreatSchools rating
- NAChurchill Elementary SchoolGrades: PK-2Distance: 0.2 mi
- 4/10Kellogg Middle SchoolGrades: 6-8Distance: 0.6 mi
- 8/10Century Senior High SchoolGrades: 8-12Distance: 1.1 mi
Get a cash offer in 3 minutes
Find out how much your home could sell for in as little as 3 minutes with a no-obligation cash offer.
Estimated market value$398,200
Get a cash offer in 3 minutes
Find out how much your home could sell for in as little as 3 minutes with a no-obligation cash offer.
Estimated market value
$398,200

