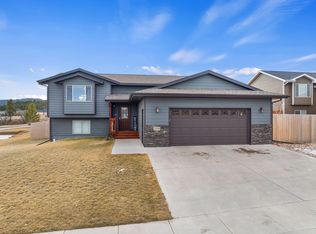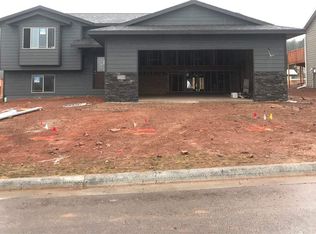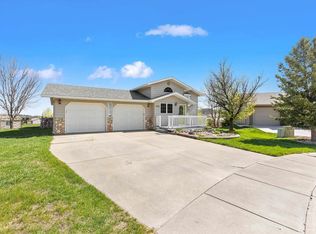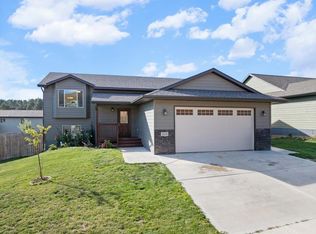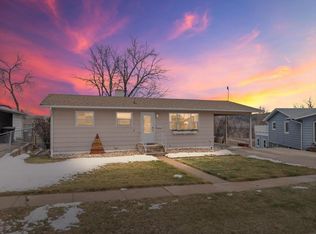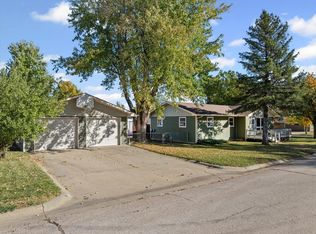BETTER THAN NEW! This Dolan Creek beauty has been perfectly maintained and has MANY upgrades since it was built. As you enter the front door, you will notice the new LVP flooring that lines the foyer floor, the stairs, and great room floor. The kitchen has a beautifully tiled back splash, a large pantry, and a breakfast bar. The dining room patio door leads to the recently stained deck with stairs. The home has amazing views of the city and surrounding hills. The back yard is fenced, has a sprinkler system, yard curbing, rock, and lush sod. The storage shed in the back corner is included and the back yard also has a garden / pet area, grape vines and leads to the enclosed patio behind the garage. The patio furniture in this area is included. The 3 car garage is a DREAM COME TRUE with heat, ceiling fans, a 50 amp outlet, and ample storage. The basement has also been completely finished (less the mechanical room). It has 2 additional bedrooms and a 3rd bathroom. There is also an additional room that can easily convert to an office, craft room, or whatever you need. The sellers intend to leave the family room furniture, window blinds, and all 3 wall mounted TVs. Additional furnishings, mower, snow blower, etc are negotiable.
For sale
$504,999
2514 Meadows Dr, Sturgis, SD 57785
4beds
2,280sqft
Est.:
Site Built
Built in 2017
7,840.8 Square Feet Lot
$-- Zestimate®
$221/sqft
$-- HOA
What's special
Grape vinesLarge pantryBreakfast barSprinkler systemLush sodEnclosed patioNew lvp flooring
- 274 days |
- 175 |
- 4 |
Zillow last checked: 8 hours ago
Listing updated: August 14, 2025 at 02:44pm
Listed by:
Krysti Schulz,
The Real Estate Center of Sturgis
Source: Mount Rushmore Area AOR,MLS#: 83380
Tour with a local agent
Facts & features
Interior
Bedrooms & bathrooms
- Bedrooms: 4
- Bathrooms: 3
- Full bathrooms: 3
- Main level bathrooms: 2
- Main level bedrooms: 2
Primary bedroom
- Description: Dual vanities
- Level: Main
- Area: 182
- Dimensions: 13 x 14
Bedroom 2
- Level: Main
- Area: 154
- Dimensions: 14 x 11
Bedroom 3
- Description: Daylight windows
- Level: Basement
- Area: 156
- Dimensions: 12 x 13
Bedroom 4
- Level: Basement
- Area: 168
- Dimensions: 12 x 14
Dining room
- Description: patio door
- Level: Main
- Area: 120
- Dimensions: 10 x 12
Kitchen
- Description: pantry, bar
- Level: Main
- Dimensions: 12 x 12
Living room
- Description: vaulted, open concept
- Level: Main
- Area: 180
- Dimensions: 12 x 15
Heating
- Natural Gas, Forced Air
Cooling
- Refrig. C/Air
Appliances
- Included: Dishwasher, Disposal, Refrigerator, Gas Range Oven, Microwave, Range Hood, Washer, Dryer
Features
- Vaulted Ceiling(s), Walk-In Closet(s), Ceiling Fan(s)
- Flooring: Carpet, Vinyl
- Windows: Sliders, Vinyl, Window Coverings(Some)
- Basement: Full,Finished,Sump Pit
- Number of fireplaces: 1
- Fireplace features: One, Electric
Interior area
- Total structure area: 2,280
- Total interior livable area: 2,280 sqft
Property
Parking
- Total spaces: 3
- Parking features: Three Car, Attached, Garage Door Opener
- Attached garage spaces: 3
Features
- Levels: Split Foyer
- Patio & porch: Enclosed Patio, Open Deck, Covered Stoop
- Exterior features: Sprinkler System
- Fencing: Wood,Garden Area
Lot
- Size: 7,840.8 Square Feet
- Features: Views, Lawn, Rock
Details
- Parcel number: 01GG0103
Construction
Type & style
- Home type: SingleFamily
- Property subtype: Site Built
Materials
- Frame
- Foundation: Poured Concrete Fd.
- Roof: Composition
Condition
- Year built: 2017
Utilities & green energy
- Utilities for property: Cable
Community & HOA
Community
- Security: Smoke Detector(s)
- Subdivision: Dolan Creek Estates
HOA
- Services included: None
Location
- Region: Sturgis
Financial & listing details
- Price per square foot: $221/sqft
- Tax assessed value: $366,529
- Annual tax amount: $4,662
- Date on market: 3/10/2025
- Listing terms: Cash,New Loan,FHA
- Road surface type: Paved
Estimated market value
Not available
Estimated sales range
Not available
$2,725/mo
Price history
Price history
| Date | Event | Price |
|---|---|---|
| 5/6/2025 | Price change | $504,999-1.9%$221/sqft |
Source: | ||
| 3/10/2025 | Listed for sale | $514,900$226/sqft |
Source: | ||
| 10/4/2024 | Listing removed | $514,900$226/sqft |
Source: | ||
| 9/24/2024 | Price change | $514,900-3.7%$226/sqft |
Source: | ||
| 9/10/2024 | Listed for sale | $534,900+130.9%$235/sqft |
Source: | ||
Public tax history
Public tax history
| Year | Property taxes | Tax assessment |
|---|---|---|
| 2025 | $4,662 +6.6% | $366,529 +4.4% |
| 2024 | $4,374 +21.3% | $351,147 +10.4% |
| 2023 | $3,604 | $318,185 +28.5% |
Find assessor info on the county website
BuyAbility℠ payment
Est. payment
$3,080/mo
Principal & interest
$2470
Property taxes
$433
Home insurance
$177
Climate risks
Neighborhood: 57785
Nearby schools
GreatSchools rating
- 6/10Sturgis Elementary - 03Grades: K-4Distance: 0.7 mi
- 5/10Williams Middle School - 02Grades: 5-8Distance: 1 mi
- 7/10Brown High School - 01Grades: 9-12Distance: 3.4 mi
Schools provided by the listing agent
- District: Meade
Source: Mount Rushmore Area AOR. This data may not be complete. We recommend contacting the local school district to confirm school assignments for this home.
- Loading
- Loading
