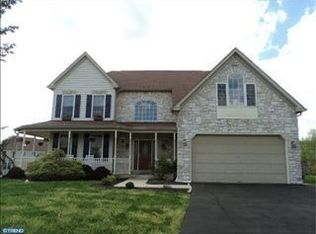Welcome to the Madison Model, a unique, one of a kind model located in the desirable neighborhood of Sunnybrook and the award winning Methacton School District. It holds a great location within the community with its slightly larger lot size and a small playground across the street. Enter into the open, two-story foyer with hardwood floors. To the left you see the living room with crown molding; to the right is the formal dining room with crown moldings and chair railings. As you continue through the foyer you enter the family room with a large stone fireplace and recessed lighting. The spacious office is located off of the family room and has large windows overlooking the back landscaping. The kitchen has granite counter tops, a large center island, recessed lighting, gas range, Stainless Steel refrigerator and dishwasher, the breakfast area is off of the kitchen and leads into the Sun Room area with large sliding doors that lead to the patio constructed of EP Henry pavers and overlooks a peaceful, fenced-in backyard. Finishing the main floor is a laundry room with direct access to the backyard and a half bath. The second level has a welcoming Master suite with a large walk-in closet and a master bath that has double sinks, a luxurious soaking tub and walk-in shower. 3 additional bedrooms and a hall bath complete the the upstairs. The basement has been finished with a den area and a game area, all fully carpeted with recessed lighting. This property is close to major roadways and shopping. Please make an appointment to view this home in this popular neighborhood.. Its a MUST SEE. 2020-08-11
This property is off market, which means it's not currently listed for sale or rent on Zillow. This may be different from what's available on other websites or public sources.
