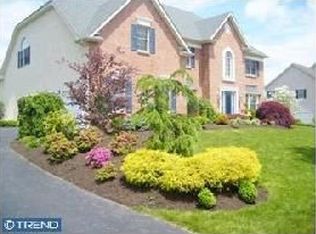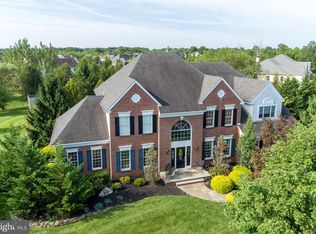Welcome to the beautifully designed Estate Home featuring 5 bedrooms, 5 full baths, 2 half baths, pool and situated on a professionally landscaped ~ acre lot! Enter the lovely grand two story foyer featuring a center staircase complimented by large formal living and dining rooms. Continue through to the private study dressed with a bay window. A spacious family room with gas marble fireplace and custom window treatments opens to a spacious breakfast room featuring a custom built wood and granite server. Granite kitchen offers hardwood floor, cherry cabinets, stainless appliances, double wall oven, gas cooktop, and island. The mud room, with access to pool area is well dressed with bead board, built in storage bench and cubbies, and 2nd powder room. 2nd staircase off kitchen leads to 5 ensuite bedrooms, including 2 master suites. Main master retreat is well designed with sitting room, updated luxurious marble bath with heated floor, custom cabinetry, and frameless steam shower. The 2nd master bedroom with great views of the country club like pool and yard, is perfect for guests, in-laws or nanny! The additional 3 bedrooms are all well finished with custom closets, spaciousness and private baths. This move in ready home has been lovingly maintained and is completely ready for you to make your own. The green luscious grounds mixed with the perfect plantings, patio, hot tub and pool create the lovely scenery to dress this gorgeous home. Neighborhood is located on trailhead of Warwick Township paved trail system-great for walking, running, and biking!
This property is off market, which means it's not currently listed for sale or rent on Zillow. This may be different from what's available on other websites or public sources.


