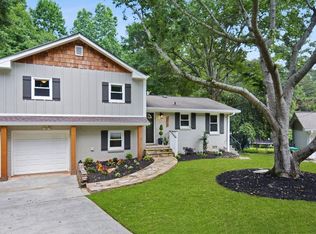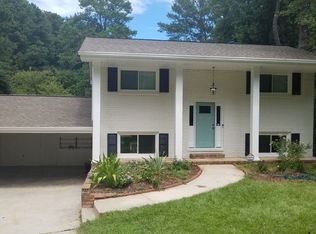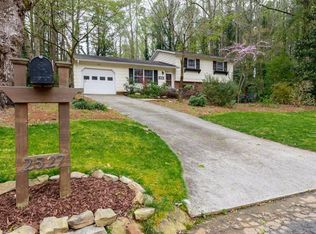Mid-Century lovingly restored and styled to perfection. New kitchen, new bathrooms, light fixtures and refinished hardwoods are just a few of the updates sure to appeal to you. Located in sought after Laurel Ridge subdivision and award winning Laurel Ridge Elementary. ⢠Renovated kitchen with includes new cabinets/backsplash replaced⢠Guest bath completely remodeled⢠Master bath completely remodeled⢠Bonus room / hobby room with acid polished floor⢠Wall removed in living room opening up the space to light and life⢠Living room hardwood floors refinished⢠New hot water heater⢠New energy efficient attic insulation⢠New back yard fence⢠Exterior doors all replaced and energy efficient weather sealed⢠Custom cat walks and sky playground. Can also be removed upon buyer request⢠Award winning Laurel Ridge Elementary school⢠Minutes to Downtown Decatur⢠Rodent exclusion barrier recently installed
This property is off market, which means it's not currently listed for sale or rent on Zillow. This may be different from what's available on other websites or public sources.


