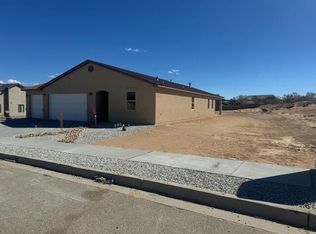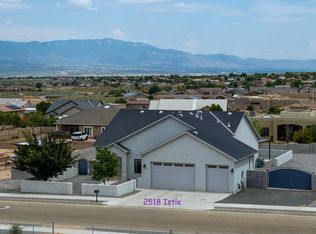Beautiful, bright, happy, single story story home that's less than 5 years young! Open floor plan, abundant windows for majestic Sandia mountain views! Half acre plus lot! No HOA's, back yard access thru gate, RV parking, 3 car garage, 4 bedrooms, 3 full baths, Owners suite plus ''granny flat'' with separate entrance, high ceilings throughout, large kitchen island, refrigerated air, tank-less- on demand water heater and whole home air filter system. Located in a quiet, upscale neighborhood close to schools, recreation and shopping.
This property is off market, which means it's not currently listed for sale or rent on Zillow. This may be different from what's available on other websites or public sources.

