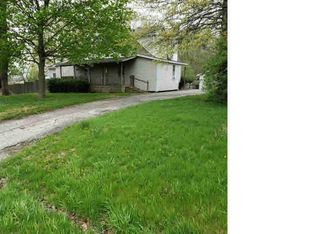Sold for $305,000
$305,000
2514 Hazlett Rd, Springfield, IL 62707
3beds
2,149sqft
Single Family Residence, Residential
Built in ----
1 Acres Lot
$328,200 Zestimate®
$142/sqft
$2,174 Estimated rent
Home value
$328,200
Estimated sales range
Not available
$2,174/mo
Zestimate® history
Loading...
Owner options
Explore your selling options
What's special
Nestled on a wooded acre-large lot in Pleasant Plains schools & the NW outskirts of Springfield, this stunning home was completely remodeled in 2023 to feature contemporary luxury in a delightful, serene setting. All new garage & exterior doors create a fresh, inviting look highlighted by Custom Plantation shutters & lush, Green View Nursery landscapes outlined in an elegant rock & stone trim. Inside, you'll discover a home where every detail has been thoughtfully improved or accented. Most every inch is freshly painted, w/highlights found in elegant crown molding, custom baseboard trim/hardware & a transition from dining to living framed by charming wooden beams. New carpet covers a vaulted LR & its gorgeous sunroom vibes shining from a wall of windows, while all BR's feature new wood-like floors. Equipped w/ new, high end stainless appliances seamlessly integrated in a sleek design, the kitchen is centered around an island in a wide open, vaulted concept adjacent to formal dining & excellent for hosting. Both baths are dressed in the latest trends including new showers, vanities, fixtures & floors. 2c att. garage parks cars in a versatile, heated space w/drywall, fresh paint & addl' attic access w/storage. Pet owners enjoy an underground electric fence already installed & spanning the entire property where an awesome outdoor living & entertaining area spreads across 2patios; 1 w/private mstr suite access & the other by kitchen & dining rm. Rare find; must see!
Zillow last checked: 8 hours ago
Listing updated: August 04, 2024 at 01:22pm
Listed by:
Kyle T Killebrew Mobl:217-741-4040,
The Real Estate Group, Inc.
Bought with:
Kyle T Killebrew, 475109198
The Real Estate Group, Inc.
Source: RMLS Alliance,MLS#: CA1030145 Originating MLS: Capital Area Association of Realtors
Originating MLS: Capital Area Association of Realtors

Facts & features
Interior
Bedrooms & bathrooms
- Bedrooms: 3
- Bathrooms: 2
- Full bathrooms: 2
Bedroom 1
- Level: Main
- Dimensions: 16ft 4in x 14ft 5in
Bedroom 2
- Level: Main
- Dimensions: 12ft 0in x 12ft 0in
Bedroom 3
- Level: Main
- Dimensions: 17ft 9in x 11ft 11in
Other
- Level: Main
- Dimensions: 10ft 8in x 20ft 3in
Family room
- Level: Main
- Dimensions: 11ft 1in x 16ft 1in
Kitchen
- Level: Main
- Dimensions: 13ft 3in x 20ft 3in
Laundry
- Level: Main
- Dimensions: 5ft 5in x 7ft 0in
Living room
- Level: Main
- Dimensions: 26ft 4in x 12ft 4in
Main level
- Area: 2149
Heating
- Forced Air
Cooling
- Central Air
Appliances
- Included: Dishwasher, Disposal, Dryer, Microwave, Range, Refrigerator, Washer, Electric Water Heater
Features
- Vaulted Ceiling(s), Ceiling Fan(s)
- Basement: Crawl Space
- Attic: Storage
Interior area
- Total structure area: 2,149
- Total interior livable area: 2,149 sqft
Property
Parking
- Total spaces: 2
- Parking features: Attached, Oversized, Garage Faces Side
- Attached garage spaces: 2
Features
- Patio & porch: Patio
Lot
- Size: 1 Acres
- Dimensions: 265 x 165
- Features: Level, Wooded
Details
- Parcel number: 13130177007
Construction
Type & style
- Home type: SingleFamily
- Architectural style: Ranch
- Property subtype: Single Family Residence, Residential
Materials
- Vinyl Siding
- Roof: Shingle
Condition
- New construction: No
Utilities & green energy
- Sewer: Septic Tank
- Water: Public
- Utilities for property: Cable Available
Community & neighborhood
Location
- Region: Springfield
- Subdivision: None
Other
Other facts
- Road surface type: Paved
Price history
| Date | Event | Price |
|---|---|---|
| 7/31/2024 | Sold | $305,000+1.7%$142/sqft |
Source: | ||
| 7/1/2024 | Pending sale | $299,900$140/sqft |
Source: | ||
| 6/29/2024 | Listed for sale | $299,900+66.6%$140/sqft |
Source: | ||
| 7/30/2020 | Sold | $180,000+4.1%$84/sqft |
Source: | ||
| 6/8/2020 | Pending sale | $172,900$80/sqft |
Source: Keller Williams Capital #CA998564 Report a problem | ||
Public tax history
| Year | Property taxes | Tax assessment |
|---|---|---|
| 2024 | $4,724 +3.5% | $73,962 +7.9% |
| 2023 | $4,562 +14.7% | $68,547 +7.2% |
| 2022 | $3,978 -14.2% | $63,943 +4.5% |
Find assessor info on the county website
Neighborhood: 62707
Nearby schools
GreatSchools rating
- 9/10Farmingdale Elementary SchoolGrades: PK-4Distance: 4.3 mi
- 9/10Pleasant Plains Middle SchoolGrades: 5-8Distance: 4.5 mi
- 7/10Pleasant Plains High SchoolGrades: 9-12Distance: 10.6 mi
Get pre-qualified for a loan
At Zillow Home Loans, we can pre-qualify you in as little as 5 minutes with no impact to your credit score.An equal housing lender. NMLS #10287.
