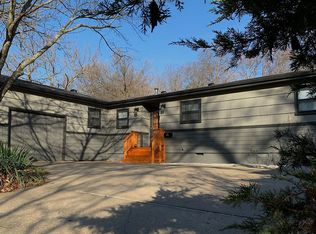This is a one of a kind home with 2 lots for just over a half acre lot. This Mid-Century modern home has hard wood under the carpet in the living and dining areas. The bright open plan has lot of great space, oversized bedrooms and is close to West Jr. High and Sunset Elementary schools. This home is being sold as is but has so many wonderful features your head will swim.
This property is off market, which means it's not currently listed for sale or rent on Zillow. This may be different from what's available on other websites or public sources.
