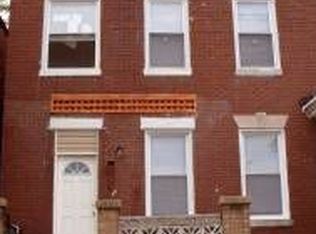Terrific, extra secure, totally updated, fully fenced 2 bdrm/2.5 bath semi-detached home facing Clifton Park. Huge kitchen w/all apps, gorgeous wood floor in liv/din room combo, plush carpeting in bedrooms. Multiple skylights, large backyard w/parking for multiple vehicles. Bath on each level, very functional bsmnt w/2nd kitchen, covered, secure porch. Convenient to 83, Belair Rd, Charles Village
This property is off market, which means it's not currently listed for sale or rent on Zillow. This may be different from what's available on other websites or public sources.
