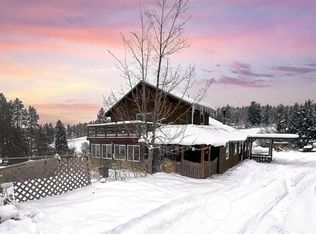Beautiful valley views from this well maintained manufatured home. Land acreage is about 1/3 in large timber with the balance in useable field and pasture. Nice older shop with a heated workshop for all your projects. Good yielding well to water your gardens, lawns and for household use.
This property is off market, which means it's not currently listed for sale or rent on Zillow. This may be different from what's available on other websites or public sources.
