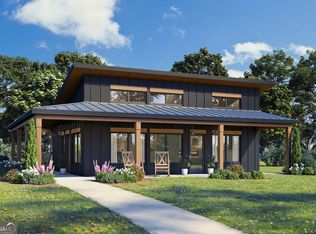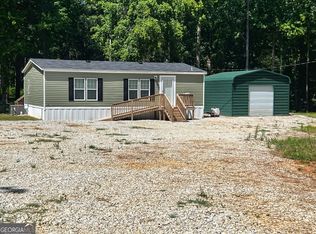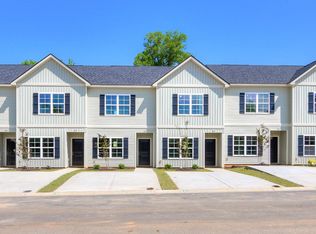Metal building that is 7200 square feet. Ready for renovation to a barn or workshop. Small newly updated home that is two bedroom and one bath. New kitchen and flooring.. Kitchen with tile backsplash and solid countertop. Bathroom is gorgeous and all new. Split heating and air unit. New hardy siding and new roof. There is a small pond located on the property .This property is located outside the city of Washington GA and will be perfect for organic or light industrial farm and industry. 6.95 acres with a new remolded and updated home. This can be used as a home or an office. The barn with steel construction has power. Small rooms located off the building has room for tack or storage. Covered open area on the barn for hay storage or equipment storage, with concrete flooring. concrete floor and source is well water. There are two wells on the property only one is functional as it needs a new pump. Small pond also located on the property.
For sale
$299,000
2514 GREENSBORO Road, Washington, GA 30673
2beds
720sqft
Est.:
Single Family Residence
Built in 1986
6.95 Acres Lot
$-- Zestimate®
$415/sqft
$-- HOA
What's special
Small pondNewly updated homeNew roofNew hardy sidingNew kitchenTile backsplashSolid countertop
- 723 days |
- 624 |
- 24 |
Zillow last checked: 8 hours ago
Listing updated: January 14, 2026 at 11:45am
Listed by:
Delores Moore 706-338-6201,
J. Brand Realty
Source: Hive MLS,MLS#: 525323
Tour with a local agent
Facts & features
Interior
Bedrooms & bathrooms
- Bedrooms: 2
- Bathrooms: 1
- Full bathrooms: 1
Rooms
- Room types: Living Room, Master Bedroom, Bedroom 2, Master Bathroom
Primary bedroom
- Level: Main
- Dimensions: 10 x 10
Bedroom 2
- Level: Main
- Dimensions: 10 x 10
Primary bathroom
- Level: Main
- Dimensions: 5 x 7
Kitchen
- Level: Main
- Dimensions: 16 x 8
Living room
- Level: Main
- Dimensions: 10 x 10
Heating
- Forced Air
Cooling
- Window Unit(s)
Appliances
- Included: Cooktop, Refrigerator
Features
- Eat-in Kitchen, Gas Dryer Hookup, Washer Hookup
- Flooring: Parquet
- Attic: None
- Has fireplace: No
Interior area
- Total structure area: 720
- Total interior livable area: 720 sqft
Property
Parking
- Parking features: Gravel
Features
- Levels: One
- Patio & porch: Stoop
Lot
- Size: 6.95 Acres
- Dimensions: 6.95
Details
- Additional structures: Barn(s), Outbuilding, Workshop
- Parcel number: 052016
Construction
Type & style
- Home type: SingleFamily
- Architectural style: Farmhouse
- Property subtype: Single Family Residence
Materials
- HardiPlank Type
- Foundation: Block
- Roof: Composition
Condition
- New construction: No
- Year built: 1986
Utilities & green energy
- Sewer: Septic Tank
- Water: Well
Community & HOA
Community
- Subdivision: None-1wi
HOA
- Has HOA: No
Location
- Region: Washington
Financial & listing details
- Price per square foot: $415/sqft
- Tax assessed value: $4,462
- Annual tax amount: $52
- Date on market: 12/5/2025
- Cumulative days on market: 723 days
- Listing terms: Cash,Conventional
Estimated market value
Not available
Estimated sales range
Not available
$1,063/mo
Price history
Price history
| Date | Event | Price |
|---|---|---|
| 12/5/2025 | Listed for sale | $299,000$415/sqft |
Source: | ||
| 11/23/2025 | Pending sale | $299,000$415/sqft |
Source: | ||
| 5/16/2024 | Price change | $299,000-50.2%$415/sqft |
Source: | ||
| 2/12/2024 | Listed for sale | $599,900+952.5%$833/sqft |
Source: | ||
| 8/15/2017 | Sold | $57,000$79/sqft |
Source: | ||
Public tax history
Public tax history
| Year | Property taxes | Tax assessment |
|---|---|---|
| 2017 | $52 +8.6% | $1,785 +8.6% |
| 2016 | $48 | $1,644 +48.1% |
| 2015 | -- | $1,110 |
Find assessor info on the county website
BuyAbility℠ payment
Est. payment
$1,828/mo
Principal & interest
$1439
Property taxes
$284
Home insurance
$105
Climate risks
Neighborhood: 30673
Nearby schools
GreatSchools rating
- 8/10Washington-Wilkes Elementary SchoolGrades: PK,4-5Distance: 4.9 mi
- 6/10Washington-Wilkes Middle SchoolGrades: 6-8Distance: 5.8 mi
- 3/10Washington-Wilkes Comprehensive High SchoolGrades: 9-12Distance: 5.7 mi
Schools provided by the listing agent
- Elementary: Washington-Wilkes
- Middle: Washington-Wilkes
- High: Washington Wilkes
Source: Hive MLS. This data may not be complete. We recommend contacting the local school district to confirm school assignments for this home.





