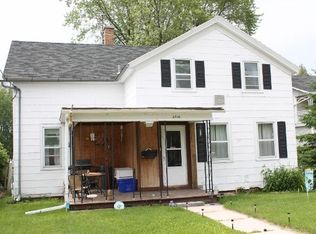Closed
$200,000
2514 Forest AVENUE, Two Rivers, WI 54241
3beds
1,078sqft
Single Family Residence
Built in 1931
9,147.6 Square Feet Lot
$207,200 Zestimate®
$186/sqft
$1,369 Estimated rent
Home value
$207,200
$149,000 - $286,000
$1,369/mo
Zestimate® history
Loading...
Owner options
Explore your selling options
What's special
Welcome home to this beautifully updated and meticulously maintained 3-bedroom, 1-bath Cape Cod, truly move-in ready! Step into the charm of the enclosed front porch before entering a bright, modern interior featuring a fully updated kitchen, entryway, and pantry. Large living room/family room with lots of natural light. Enjoy peace of mind with new windows, flooring, doors, siding, gutter guards, garage roof, and more. The spacious 2.5-car garage and large, deep lot offer ample room for storage, hobbies, and outdoor fun. Relax or entertain on the newly refreshed deck with updated boards, stairs, and railings. A bonus bathroom in the basement adds extra convenience. With too many updates to list, this is a rare find--don't miss your chance to call it home!
Zillow last checked: 8 hours ago
Listing updated: July 03, 2025 at 03:33am
Listed by:
Pam Conlin 262-305-3370,
Midwest Prestige Realty LLC
Bought with:
Metromls Non
Source: WIREX MLS,MLS#: 1913338 Originating MLS: Metro MLS
Originating MLS: Metro MLS
Facts & features
Interior
Bedrooms & bathrooms
- Bedrooms: 3
- Bathrooms: 1
- Full bathrooms: 1
- Main level bedrooms: 1
Primary bedroom
- Level: Main
- Area: 99
- Dimensions: 11 x 9
Bedroom 2
- Level: Upper
- Area: 130
- Dimensions: 10 x 13
Bedroom 3
- Level: Upper
- Area: 110
- Dimensions: 10 x 11
Bathroom
- Features: Master Bedroom Bath, Shower Over Tub
Family room
- Level: Main
- Area: 117
- Dimensions: 13 x 9
Kitchen
- Level: Main
- Area: 150
- Dimensions: 15 x 10
Living room
- Level: Main
- Area: 144
- Dimensions: 16 x 9
Heating
- Natural Gas, Forced Air
Cooling
- Central Air
Appliances
- Included: Dryer, Freezer, Microwave, Oven, Refrigerator, Washer
Features
- Pantry
- Basement: Full
Interior area
- Total structure area: 1,078
- Total interior livable area: 1,078 sqft
- Finished area above ground: 1,078
Property
Parking
- Total spaces: 2.5
- Parking features: Garage Door Opener, Detached, 2 Car
- Garage spaces: 2.5
Features
- Levels: One and One Half
- Stories: 1
Lot
- Size: 9,147 sqft
Details
- Parcel number: 1020010602
- Zoning: RES
- Special conditions: Arms Length
Construction
Type & style
- Home type: SingleFamily
- Architectural style: Cape Cod
- Property subtype: Single Family Residence
Materials
- Vinyl Siding
Condition
- 21+ Years
- New construction: No
- Year built: 1931
Utilities & green energy
- Sewer: Public Sewer
- Water: Public
Community & neighborhood
Location
- Region: Two Rivers
- Municipality: Two Rivers
Price history
| Date | Event | Price |
|---|---|---|
| 7/3/2025 | Pending sale | $199,900-0.1%$185/sqft |
Source: | ||
| 6/2/2025 | Sold | $200,000+0.1%$186/sqft |
Source: | ||
| 4/30/2025 | Contingent | $199,900$185/sqft |
Source: | ||
| 4/11/2025 | Listed for sale | $199,900$185/sqft |
Source: | ||
Public tax history
| Year | Property taxes | Tax assessment |
|---|---|---|
| 2023 | $1,322 +4.1% | $59,200 |
| 2022 | $1,270 | $59,200 |
Find assessor info on the county website
Neighborhood: 54241
Nearby schools
GreatSchools rating
- 3/10Magee Elementary SchoolGrades: PK-4Distance: 0.7 mi
- 2/10Clarke Middle SchoolGrades: 5-8Distance: 1.4 mi
- 5/10Two Rivers High SchoolGrades: 9-12Distance: 1.6 mi
Schools provided by the listing agent
- High: Two Rivers
- District: Two Rivers
Source: WIREX MLS. This data may not be complete. We recommend contacting the local school district to confirm school assignments for this home.

Get pre-qualified for a loan
At Zillow Home Loans, we can pre-qualify you in as little as 5 minutes with no impact to your credit score.An equal housing lender. NMLS #10287.
