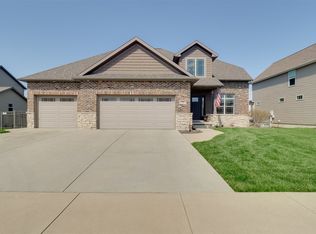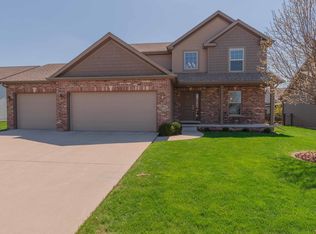Closed
$380,000
2514 Fieldstone Ct, Normal, IL 61761
5beds
2,323sqft
Single Family Residence
Built in 2012
8,328.67 Square Feet Lot
$-- Zestimate®
$164/sqft
$2,698 Estimated rent
Home value
Not available
Estimated sales range
Not available
$2,698/mo
Zestimate® history
Loading...
Owner options
Explore your selling options
What's special
Welcome to this stunning 5-bedroom, 3.5-bathroom home located in the desirable Blackstone Trails community. With striking stone and brick detailing on the front elevation, this home blends charm and sophistication from the moment you arrive. Designed for both everyday living and effortless entertaining, the open floor plan features custom finishes throughout. The show-stopping eat-in kitchen boasts a large granite island, farmhouse sink, built-ins, and a gorgeous brick-wall fireplace-perfect for cozy gatherings. The adjacent family and dining rooms offer ample space, more built-ins, and scenic views that elevate daily living. Retreat to the elegant master suite, complete with a spacious walk-in closet, separate shower, and a built-in vanity seat for added luxury. Step outside to enjoy a beautifully landscaped yard and an oversized patio-ideal for outdoor entertaining. The fenced-in yard offers privacy, while the home's prime cul-de-sac location puts you just steps away from walking trails and a peaceful pond. Don't miss out on this one!
Zillow last checked: 8 hours ago
Listing updated: September 02, 2025 at 05:50am
Listing courtesy of:
Dan Kniery 309-826-2473,
RE/MAX Rising,
Patrick Kniery 309-826-2475,
RE/MAX Rising
Bought with:
Victor Ruiz
RE/MAX Rising
Source: MRED as distributed by MLS GRID,MLS#: 12353876
Facts & features
Interior
Bedrooms & bathrooms
- Bedrooms: 5
- Bathrooms: 4
- Full bathrooms: 3
- 1/2 bathrooms: 1
Primary bedroom
- Features: Flooring (Carpet), Window Treatments (All), Bathroom (Full)
- Level: Second
- Area: 252 Square Feet
- Dimensions: 14X18
Bedroom 2
- Features: Flooring (Carpet), Window Treatments (All)
- Level: Second
- Area: 143 Square Feet
- Dimensions: 11X13
Bedroom 3
- Features: Flooring (Carpet)
- Level: Second
- Area: 132 Square Feet
- Dimensions: 12X11
Bedroom 4
- Features: Flooring (Carpet), Window Treatments (All)
- Level: Second
- Area: 132 Square Feet
- Dimensions: 12X11
Bedroom 5
- Level: Basement
- Area: 121 Square Feet
- Dimensions: 11X11
Dining room
- Features: Flooring (Hardwood), Window Treatments (All)
- Level: Main
- Area: 165 Square Feet
- Dimensions: 15X11
Family room
- Features: Flooring (Hardwood), Window Treatments (All)
- Level: Main
- Area: 280 Square Feet
- Dimensions: 20X14
Other
- Level: Basement
- Area: 360 Square Feet
- Dimensions: 24X15
Kitchen
- Features: Kitchen (Eating Area-Breakfast Bar, Eating Area-Table Space, Island, Pantry-Walk-in), Flooring (Hardwood), Window Treatments (All)
- Level: Main
- Area: 300 Square Feet
- Dimensions: 15X20
Laundry
- Features: Flooring (Vinyl), Window Treatments (All)
- Level: Second
- Area: 49 Square Feet
- Dimensions: 7X7
Heating
- Natural Gas
Cooling
- Central Air
Appliances
- Included: Range, Microwave, Dishwasher, Disposal, Stainless Steel Appliance(s)
- Laundry: Upper Level, Gas Dryer Hookup, Electric Dryer Hookup
Features
- Built-in Features, Walk-In Closet(s)
- Flooring: Hardwood
- Basement: Partially Finished,Full
- Number of fireplaces: 1
- Fireplace features: Gas Starter, Family Room
Interior area
- Total structure area: 3,453
- Total interior livable area: 2,323 sqft
- Finished area below ground: 40
Property
Parking
- Total spaces: 3
- Parking features: Concrete, Garage Door Opener, On Site, Garage Owned, Attached, Garage
- Attached garage spaces: 3
- Has uncovered spaces: Yes
Accessibility
- Accessibility features: No Disability Access
Features
- Stories: 2
- Patio & porch: Patio
- Fencing: Fenced
Lot
- Size: 8,328 sqft
- Dimensions: 70X119
- Features: Cul-De-Sac
Details
- Parcel number: 1424151008
- Special conditions: None
Construction
Type & style
- Home type: SingleFamily
- Architectural style: Traditional
- Property subtype: Single Family Residence
Materials
- Vinyl Siding, Brick, Stone
Condition
- New construction: No
- Year built: 2012
Utilities & green energy
- Sewer: Public Sewer
- Water: Public
Community & neighborhood
Community
- Community features: Curbs, Sidewalks, Street Lights
Location
- Region: Normal
- Subdivision: Blackstone Trails
HOA & financial
HOA
- Services included: None
Other
Other facts
- Listing terms: Conventional
- Ownership: Fee Simple
Price history
| Date | Event | Price |
|---|---|---|
| 8/29/2025 | Sold | $380,000+8.6%$164/sqft |
Source: | ||
| 7/29/2025 | Contingent | $349,900$151/sqft |
Source: | ||
| 7/25/2025 | Price change | $349,900-12.5%$151/sqft |
Source: | ||
| 7/2/2025 | Price change | $399,900-4.6%$172/sqft |
Source: | ||
| 5/28/2025 | Price change | $419,000-3.7%$180/sqft |
Source: | ||
Public tax history
| Year | Property taxes | Tax assessment |
|---|---|---|
| 2024 | $10,475 +11.8% | $129,013 +11.7% |
| 2023 | $9,374 +6.1% | $115,520 +10.7% |
| 2022 | $8,836 +3.9% | $104,363 +6% |
Find assessor info on the county website
Neighborhood: 61761
Nearby schools
GreatSchools rating
- 7/10Sugar Creek Elementary SchoolGrades: PK-5Distance: 1.3 mi
- 5/10Kingsley Jr High SchoolGrades: 6-8Distance: 3.2 mi
- 8/10Normal Community High SchoolGrades: 9-12Distance: 1.5 mi
Schools provided by the listing agent
- Elementary: Sugar Creek Elementary
- Middle: Kingsley Jr High
- High: Normal Community High School
- District: 5
Source: MRED as distributed by MLS GRID. This data may not be complete. We recommend contacting the local school district to confirm school assignments for this home.
Get pre-qualified for a loan
At Zillow Home Loans, we can pre-qualify you in as little as 5 minutes with no impact to your credit score.An equal housing lender. NMLS #10287.

