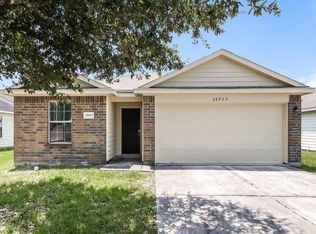Beautiful one story for lease. Three bedrooms, two bathrooms with a two-car garage. New paint. New recess cans. Kitchen comes with built in double oven, microwave, cooktop and a refrigerator. Luxury vinyl wood flooring throughout home. House features living room, formal dining room, formal den/living room and breakfast room. Kitchen and primary bedroom have sliding glass doors to the backyard and covered patio area. Primary bedroom features ensuite bathroom with double sinks and a shower. Home features private gate to enter driveway. Nice size backyard which is fully fenced and includes a playground set for your kids to enjoy. Neighborhood pool. Close to old town Spring, 99, Hardy toll road, and I-45. Plenty of restaurants and shopping nearby.
Copyright notice - Data provided by HAR.com 2022 - All information provided should be independently verified.
House for rent
$1,950/mo
2514 Deer Valley Dr, Spring, TX 77373
3beds
1,799sqft
Price may not include required fees and charges.
Singlefamily
Available now
-- Pets
Electric, ceiling fan
Electric dryer hookup laundry
2 Attached garage spaces parking
Electric, fireplace
What's special
New paintPlayground setCovered patio areaNew recess cansFormal dining roomBreakfast roomEnsuite bathroom
- 18 days
- on Zillow |
- -- |
- -- |
Travel times
Looking to buy when your lease ends?
See how you can grow your down payment with up to a 6% match & 4.15% APY.
Facts & features
Interior
Bedrooms & bathrooms
- Bedrooms: 3
- Bathrooms: 2
- Full bathrooms: 2
Heating
- Electric, Fireplace
Cooling
- Electric, Ceiling Fan
Appliances
- Included: Dishwasher, Disposal, Double Oven, Microwave, Oven, Refrigerator, Stove
- Laundry: Electric Dryer Hookup, Hookups, Washer Hookup
Features
- All Bedrooms Down, Ceiling Fan(s), En-Suite Bath, High Ceilings, Walk-In Closet(s)
- Flooring: Linoleum/Vinyl
- Has fireplace: Yes
Interior area
- Total interior livable area: 1,799 sqft
Property
Parking
- Total spaces: 2
- Parking features: Attached, Driveway, Covered
- Has attached garage: Yes
- Details: Contact manager
Features
- Stories: 1
- Exterior features: All Bedrooms Down, Architecture Style: Traditional, Attached, Driveway, Electric Dryer Hookup, En-Suite Bath, Garage Door Opener, Gated, Heating: Electric, High Ceilings, Lot Features: Subdivided, Patio/Deck, Playground, Subdivided, Tennis Court(s), Walk-In Closet(s), Washer Hookup, Window Coverings, Wood Burning
Details
- Parcel number: 1063390000011
Construction
Type & style
- Home type: SingleFamily
- Property subtype: SingleFamily
Condition
- Year built: 1974
Community & HOA
Community
- Features: Playground, Tennis Court(s)
HOA
- Amenities included: Tennis Court(s)
Location
- Region: Spring
Financial & listing details
- Lease term: Long Term,12 Months
Price history
| Date | Event | Price |
|---|---|---|
| 7/8/2025 | Listed for rent | $1,950-6.9%$1/sqft |
Source: | ||
| 8/11/2022 | Listing removed | -- |
Source: Zillow Rental Manager | ||
| 7/26/2022 | Listed for rent | $2,095+44.5%$1/sqft |
Source: Zillow Rental Manager | ||
| 2/12/2018 | Listing removed | $1,450$1/sqft |
Source: TRichardson, Realtors #56802538 | ||
| 1/26/2018 | Listed for rent | $1,450$1/sqft |
Source: TRichardson, Realtors #56802538 | ||
![[object Object]](https://photos.zillowstatic.com/fp/0df85cfb98b37c203997dd3a207c6d08-p_i.jpg)
