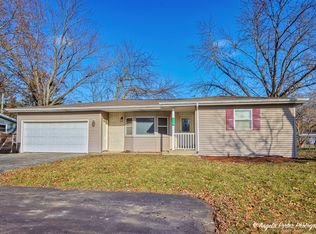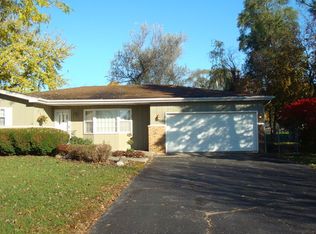Closed
$385,000
2514 Cuhlman Rd, McHenry, IL 60051
3beds
1,658sqft
Single Family Residence
Built in 1956
0.92 Acres Lot
$399,600 Zestimate®
$232/sqft
$2,486 Estimated rent
Home value
$399,600
$368,000 - $436,000
$2,486/mo
Zestimate® history
Loading...
Owner options
Explore your selling options
What's special
Welcome to this spacious ranch home on nearly an acre, offering a perfect blend of comfort and potential. Hardwood floors, vaulted ceilings, and large windows that fill the family room with natural light, while the fireplace adds a warm touch and overlooks the beautifully mature yard. Step outside to enjoy the deck, a second heated garage for your toys, shed, and even a chicken coop-ideal for hobby farmers or those seeking a little extra charm. The large corner lot provides privacy and room to roam, and the partially finished basement offers endless possibilities to expand. Move right in or update to make it your own-this hidden gem has it all!
Zillow last checked: 8 hours ago
Listing updated: July 24, 2025 at 01:03pm
Listing courtesy of:
Erin Weber, ABR,CRS,GRI,SFR 815-482-9776,
RE/MAX Plaza
Bought with:
Angelo Rios
RE/MAX Plaza
Source: MRED as distributed by MLS GRID,MLS#: 12406905
Facts & features
Interior
Bedrooms & bathrooms
- Bedrooms: 3
- Bathrooms: 2
- Full bathrooms: 1
- 1/2 bathrooms: 1
Primary bedroom
- Features: Flooring (Hardwood)
- Level: Main
- Area: 225 Square Feet
- Dimensions: 15X15
Bedroom 2
- Features: Flooring (Hardwood)
- Level: Main
- Area: 168 Square Feet
- Dimensions: 14X12
Bedroom 3
- Features: Flooring (Hardwood)
- Level: Main
- Area: 168 Square Feet
- Dimensions: 14X12
Dining room
- Features: Flooring (Carpet)
- Level: Main
- Area: 168 Square Feet
- Dimensions: 12X14
Family room
- Features: Flooring (Carpet)
- Level: Main
- Area: 280 Square Feet
- Dimensions: 14X20
Game room
- Level: Basement
- Area: 285 Square Feet
- Dimensions: 19X15
Kitchen
- Level: Main
- Area: 168 Square Feet
- Dimensions: 12X14
Laundry
- Level: Basement
- Area: 315 Square Feet
- Dimensions: 15X21
Living room
- Features: Flooring (Carpet)
- Level: Main
- Area: 320 Square Feet
- Dimensions: 20X16
Mud room
- Level: Main
- Area: 28 Square Feet
- Dimensions: 4X7
Recreation room
- Level: Basement
- Area: 465 Square Feet
- Dimensions: 15X31
Other
- Level: Basement
- Area: 210 Square Feet
- Dimensions: 15X14
Heating
- Steam, Baseboard
Cooling
- Central Air
Appliances
- Included: Range, Dishwasher, Refrigerator, Washer, Dryer
Features
- Vaulted Ceiling(s), 1st Floor Bedroom, 1st Floor Full Bath
- Flooring: Hardwood
- Basement: Partially Finished,Rec/Family Area,Full
- Number of fireplaces: 1
- Fireplace features: Family Room
Interior area
- Total structure area: 1,658
- Total interior livable area: 1,658 sqft
Property
Parking
- Total spaces: 4
- Parking features: Garage Door Opener, Heated Garage, On Site, Attached, Detached, Garage
- Attached garage spaces: 4
- Has uncovered spaces: Yes
Accessibility
- Accessibility features: No Disability Access
Features
- Stories: 1
- Patio & porch: Deck, Porch
Lot
- Size: 0.92 Acres
- Dimensions: 156X199
- Features: Corner Lot, Mature Trees
Details
- Additional structures: Workshop, Poultry Coop, Second Garage, Shed(s)
- Parcel number: 1020300005
- Special conditions: None
- Other equipment: Water-Softener Owned, Ceiling Fan(s), Sump Pump
Construction
Type & style
- Home type: SingleFamily
- Architectural style: Ranch
- Property subtype: Single Family Residence
Materials
- Aluminum Siding
- Foundation: Concrete Perimeter
- Roof: Asphalt
Condition
- New construction: No
- Year built: 1956
Utilities & green energy
- Sewer: Septic Tank
- Water: Well
Community & neighborhood
Security
- Security features: Carbon Monoxide Detector(s)
Location
- Region: Mchenry
Other
Other facts
- Listing terms: Conventional
- Ownership: Fee Simple
Price history
| Date | Event | Price |
|---|---|---|
| 7/23/2025 | Sold | $385,000+2.7%$232/sqft |
Source: | ||
| 7/6/2025 | Contingent | $375,000$226/sqft |
Source: | ||
| 6/30/2025 | Listed for sale | $375,000+68.9%$226/sqft |
Source: | ||
| 12/17/2020 | Sold | $222,000-7.5%$134/sqft |
Source: | ||
| 10/23/2020 | Pending sale | $239,900$145/sqft |
Source: Realty Executives Cornerstone #10903060 Report a problem | ||
Public tax history
| Year | Property taxes | Tax assessment |
|---|---|---|
| 2024 | $8,994 +3.2% | $120,452 +11.6% |
| 2023 | $8,714 +3.5% | $107,913 +7.8% |
| 2022 | $8,417 +5.1% | $100,114 +7.4% |
Find assessor info on the county website
Neighborhood: 60051
Nearby schools
GreatSchools rating
- 7/10Hilltop Elementary SchoolGrades: K-3Distance: 2.1 mi
- 7/10Mchenry Middle SchoolGrades: 6-8Distance: 1.7 mi
Schools provided by the listing agent
- District: 15
Source: MRED as distributed by MLS GRID. This data may not be complete. We recommend contacting the local school district to confirm school assignments for this home.
Get a cash offer in 3 minutes
Find out how much your home could sell for in as little as 3 minutes with a no-obligation cash offer.
Estimated market value
$399,600

