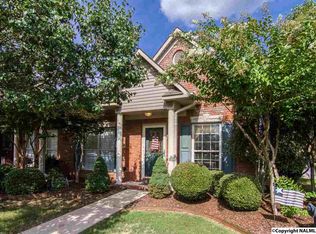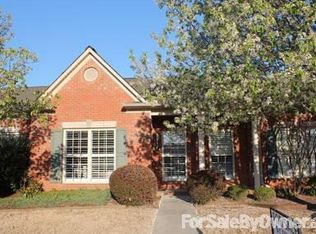Delightful 2 bedroom / 2 full bath end unit townhouse with one car garage located in the desired Greystone community! Enjoy the easy living and convenience that Greystone has to offer including yard and common ground maintenance! There's plenty of natural light in this townhouse, and even two patios to enjoy the outdoors. Beautiful engineered hardwood floors were installed approximately two years ago along with new interior paint, and new blinds were installed throughout approximately one year ago. This home has been impeccably cared for and is move-in ready!
This property is off market, which means it's not currently listed for sale or rent on Zillow. This may be different from what's available on other websites or public sources.

