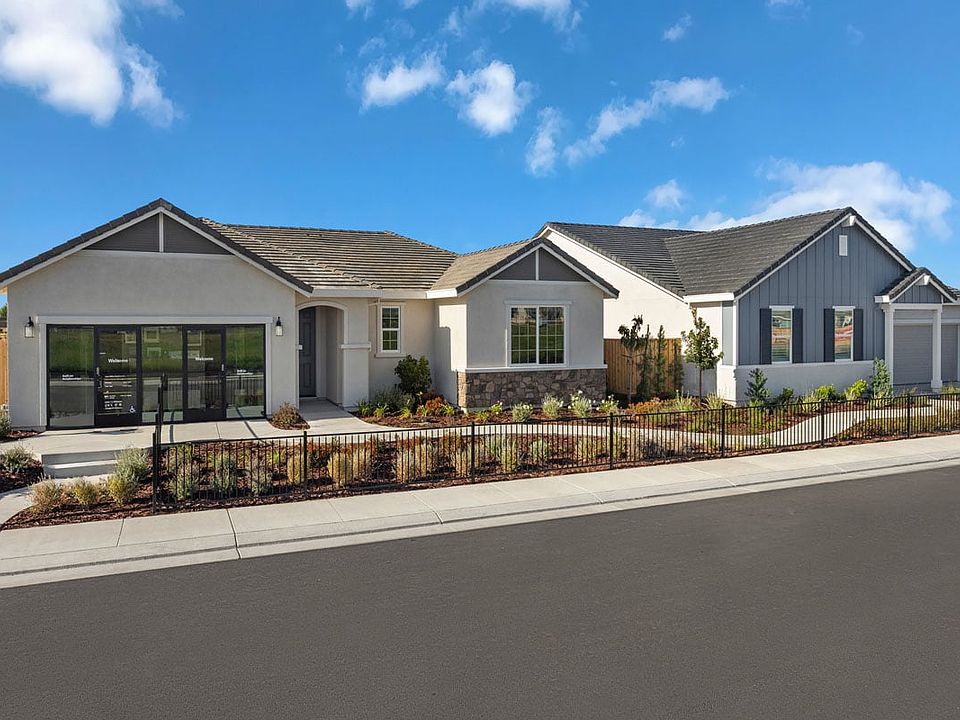This charming French Cottage-style single-story home is in the newly developed Vintage Oak at Gateway community, next to Mahogany Park, a planned neighborhood with family-friendly amenities. Nestled in the heart of Lodi, this community offers the charm of a wine-country lifestyle, with historic downtown just minutes away for dining, boutique shopping, and coffee spots. Convenient access to Reynold Ranch, I-5, and Hwy 99 makes commuting a breeze. Inside, 9-ft. ceilings enhance the open floor plan, which features a split-bedroom layout for privacy and a den. Each bedroom has a walk-in closet, while the primary suite boasts an expansive one. The kitchen impresses with latte-stained cabinetry, white quartz countertops with grey and taupe flecks, an island, and a walk-in pantry. A spacious living area, dedicated laundry room, and covered rear patio complete the design. Energy-efficient touches include a solar energy system, WaterSense® fixtures, a smart thermostat, low-E glass windows, an electric water heater, and a Whirlpool® appliance package. Discover comfort, style, and sustainability in this inviting home.
Pending
$612,990
2514 Cassia St, Lodi, CA 95242
4beds
2,507sqft
Single Family Residence
Built in ----
6,477.37 Square Feet Lot
$611,300 Zestimate®
$245/sqft
$-- HOA
What's special
French cottage-styleLatte-stained cabinetryWhite quartz countertopsOpen floor planSplit-bedroom layoutCovered rear patioDedicated laundry room
- 135 days
- on Zillow |
- 506 |
- 7 |
Zillow last checked: 7 hours ago
Listing updated: July 01, 2025 at 09:37am
Listed by:
Lisa Celestino DRE #01516500 707-720-6165,
KB HOME Sales-Northern California Inc,
Anthony Purpura DRE #01397358 209-764-0158,
KB HOME Sales-Northern California Inc
Source: MetroList Services of CA,MLS#: 225021527Originating MLS: MetroList Services, Inc.
Travel times
Schedule tour
Select your preferred tour type — either in-person or real-time video tour — then discuss available options with the builder representative you're connected with.
Select a date
Facts & features
Interior
Bedrooms & bathrooms
- Bedrooms: 4
- Bathrooms: 3
- Full bathrooms: 2
- Partial bathrooms: 1
Dining room
- Features: Dining/Family Combo
Kitchen
- Features: Pantry Closet, Quartz Counter, Island w/Sink
Heating
- Central
Cooling
- Central Air
Appliances
- Laundry: Inside Room
Features
- Flooring: Carpet, Vinyl
- Has fireplace: No
Interior area
- Total interior livable area: 2,507 sqft
Property
Parking
- Total spaces: 2
- Parking features: Attached
- Attached garage spaces: 2
Features
- Stories: 1
Lot
- Size: 6,477.37 Square Feet
- Features: Other
Details
- Parcel number: 058860120000
- Zoning description: Residential
- Special conditions: Standard
Construction
Type & style
- Home type: SingleFamily
- Property subtype: Single Family Residence
Materials
- Stucco, Wood
- Foundation: Concrete, Slab
- Roof: Tile
Condition
- New construction: Yes
Details
- Builder name: KB Home
Utilities & green energy
- Sewer: Public Sewer
- Water: Public
- Utilities for property: Public
Community & HOA
Community
- Subdivision: Vintage Oak at Gateway
Location
- Region: Lodi
Financial & listing details
- Price per square foot: $245/sqft
- Tax assessed value: $220,000
- Annual tax amount: $2,361
- Price range: $613K - $613K
- Date on market: 2/23/2025
About the community
PlaygroundPark
* Community of 88 1- and 2-story homes * Adjacent to Mahogany Park, a planned neighborhood with family friendly amenities * Centrally located in the charming town of Lodi, which features a wine-country lifestyle * Dining, boutiques and coffee shops nearby in historic downtown Lodi * Near shopping at Reynolds Ranch * Close to I-5 and Hwy. 99 for easy access to Sacramento, the Delta and Bay Area * Master-planned community * Award-winning schools * Oversized homesites * Outdoor recreation nearby * Close to popular restaurants * Commuter-friendly location
Source: KB Home

